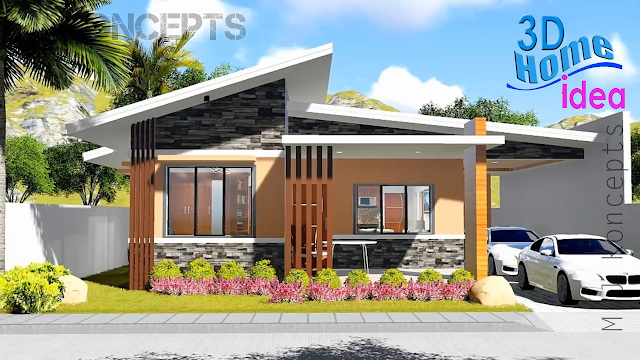 |
| 2-Floors Amazing Small House Design 5 x 7m | 2 Bedrooms |
Homlovely.com -- Not everyone can afford to have a large area of land to build a dream house. A minimalist home can be a solution for millennials. Even with a land width of 5 meters, the house can still be comfortable and look beautiful. As in this 2-Floors Amazing Small House Design 5 x 7m | 2 Bedrooms below. Let's check it out!
Exterior Design
 |
| Exterior Design |
Minimalist and stunning, that's what this house is all about. The facade design is attractive with soft and light beige and white colors, matching the surrounding green area. It appears to have 2 floors, so even though it is only 5 meters wide, it has enough additional space to be very useful. It has a classic look with glass windows framed with white grids!
Roof Design
%20_%202%20BEDROOM%201-44%20screenshot.jpg) |
| Roof Design |
A sloping roof was used for this house. The design is wide so it can protect the house well. This model is quite affordable, which is why it is popular in small houses. There is also an additional canopy on the balcony.
Then not only the roof, there are additional solar panels that generate electrical energy for the house, what a brilliant idea! Suitable for those of you who live in areas with frequent hot weather intensity.
Living Area
%20_%202%20BEDROOM%202-25%20screenshot.jpg) |
| Living Area |
Simple and charming interior. Living room has an L-shaped sofa bed complete with cushions, very comfortable with additional facilities such as coffee table, cabinets / shelves, and LED TV mounted on the wall. There is also a long versatile table with 3 chairs, which can be used as a dining table, for work, or just to sit back and relax while drinking coffee.
Kitchen Area
%20_%202%20BEDROOM%202-52%20screenshot.jpg) |
| Kitchen Area |
Despite its small size, this house is able to make the most of every corner. Like in this kitchen area. This kitchen uses a kitchen set that is arranged in an L-shaped layout. Not only that, there are also additional cabinet shelves installed above.
The white kitchen set design is adorable, combined with a herringbone motif backsplash. This kitchen is also equipped with adequate ventilation.
Bedroom Ideas
%20_%202%20BEDROOM%204-2%20screenshot.jpg) |
| Bedroom |
Super comfortable even with a minimalist concept. The bedroom design looks simple with gray walls, and beautiful vinyl floors. Large bed facilities, small work desk, minimalist shelves, and wardrobe. Each bedroom also has a window as a circulation and also a source of natural light, so cozy!
Floor Plan
.jpg) |
| Ground Floor Plan |
Having the right and neat arrangement, making this house has quite complete facilities. The ground floor area is 35 sqm. At the front there is a large enough yard, it can be for a parking area. Inside there is an open space, which consists of a living room, dining room, and kitchen. There is 1 bathroom as well.
.jpg) |
| Second Floor Plan |
Second floor has an area of 38 sqm. It is more spacious than the ground floor because there is an additional balcony, and the design is more prominent. Functioned into 2 bedrooms that are quite spacious. There is a spacious hallway area and also a balcony to relax.
If you are interested in the design of this house, here is the estimated price. For standard finishing it approximately costs around 1,800,000 pesos or $37,000 USD. However this is only an estimated price, not a fixed price, it can vary depending on your area.
Join our whatsapp channel, visit https://whatsapp.com/channel/0029VaJTfpqKrWQvU1cE4c0H
Like this article? Don't forget to share and leave your thumbs up to keep support us. Stay tuned for more interesting articles from us!
Author : Rieka
Editor : Munawaroh
Source : Kh DESIGN
Homlovely.com is a home decor inspiration resource showcasing architecture, landscaping, furniture design, interior styles, and DIY home improvement methods.
Visit Homlovely.com everyday... Browse 1 million interior design photos, garden, plant, house plan, home decor, decorating ideas.







.jpg)
.jpg)




.jpg)











.png)





.jpg)
-With%20Floor%20Plan%201-58%20screenshot.png)
-With%20Floor%20Plan%200-0%20screenshot.png)
-With%20Floor%20Plan%202-19%20screenshot.png)
-With%20Floor%20Plan%202-59%20screenshot.png)
-With%20Floor%20Plan%206-12%20screenshot.png)








%20_%202%20BEDROOM%201-44%20screenshot.jpg)
%20_%202%20BEDROOM%202-25%20screenshot.jpg)
%20_%202%20BEDROOM%202-52%20screenshot.jpg)
%20_%202%20BEDROOM%204-2%20screenshot.jpg)
.jpg)
.jpg)









