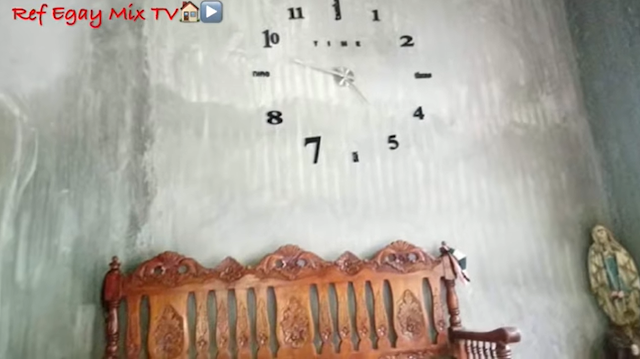Homlovely.com -- A
comfortable house doesn't have to be very large. As long as it is
designed properly, even a small house can provide good features for its
owner. This time we have a small house design idea measuring 7 x 12
meters that you can use as a reference. For details, check Small House Design with 2 Bedrooms + Floor Plan.
Exterior design
From
the front view, this house has a simple design with a width of 7 meters
which is made with a structure that is easy to build. The finishing
also looks clean with the dominant application of white. The roof uses a
shed type which is made to have an elevation between the main roof and
the porch roof.
Interior design
Entering
the house there is a functional room. The front part is used as a
living area with a gray sofa that looks harmonious with the soft colored
interior concept. Apart from that, there is also a work desk equipped
with a cabinet that can arrange many items in a more organized manner.
Kitchen and dining area
The kitchen and dining area are at the back so it is more private and the owner can have more freedom. The kitchen is equipped with large windows which keep the room airy. In this room, the owner can also carry out various activities more efficiently because there is also an integrated laundry area.
Bedroom design
The
bedroom design is made with a large size so that it can include lots of
furniture such as a bed, dressing table, TV cabinet and closet.
However, still adjust the tone of the furniture so that it remains
harmonious so that it has a calming atmosphere.
Floor plan design
For a size of 7 x 12 meters, this house has complete and quite spacious rooms. There is a living area, dining area, kitchen, bathroom and 2 bedrooms. See the detailed room layout in the image above.
If you have any feedback, opinions or anything you want to tell us about this blog you can contact us directly in Contact Us Page on Balcony Garden and Join with our Whatsapp Channel for more useful ideas. We are very grateful and will respond quickly to all feedback we have received.
Author : Hafidza
Editor : Munawaroh
Source : credit to the owner
Homlovely.com is a home decor inspiration resource showcasing architecture, landscaping, furniture design, interior styles, and DIY home improvement methods.
Visit Homlovely.com everyday. Browse 1 million interior design photos, garden, plant, house plan, home decor, decorating ideas.







.jpg)
















































