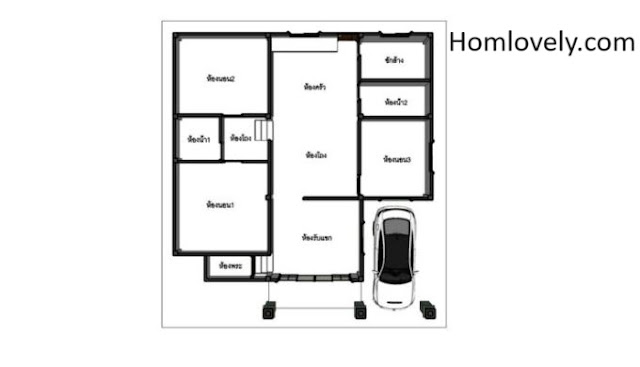Homlovely.com - Amakan house designs always leave a distinctive authentic impression. This time we bring the Amakan house design with a stage style. So you need to have stairs for access to the house. Let's see the details below.
Simple exterior design
The appearance of the facade of this house looks attractive with the finishing of woven bamboo on the exterior of the house. Before entering the house or terrace, there is a staircase.
Terrace area
This terrace area is limited by railings as a barrier to make it safer. The appearance of the wooden floor also makes the terrace look comfortable and cool.
Minimalist bedroom
The simple and minimalist design in the bedroom also makes it comfortable for residents. With windows in the room, the bedroom has access to good lighting and good air circulation.
Kitchen area
This kitchen area looks unique. With a traditional style design, this kitchen has a stove and table as a place to do activities to make food and drinks.
Large yard
Having a large yard, it can be utilized as a vegetable or fruit garden. You can also plant some beautiful flowers to make the yard more colorful.
Author : Yuniar
Editor : Munawaroh
Source : Various Sources
Homlovely.com is a home decor inspiration resource showcasing architecture, landscaping, furniture design, interior styles, and DIY home improvement methods.
If you have any feedback, opinions or anything you want to tell us about this blog you can contact us directly in Contact Us Page on Balcony Garden and Join with our Whatsapp Channel for more useful ideas. We are very grateful and will respond quickly to all feedback we have received.
Visit Homlovely.com everyday. Browse 1 million interior design photos, garden, plant, house plan, home decor, decorating ideas.


























.png)





.jpg)
-With%20Floor%20Plan%201-58%20screenshot.png)
-With%20Floor%20Plan%200-0%20screenshot.png)
-With%20Floor%20Plan%202-19%20screenshot.png)
-With%20Floor%20Plan%202-59%20screenshot.png)
-With%20Floor%20Plan%206-12%20screenshot.png)

.jpg)



.jpg)

%203%20Bedroom%205-14%20screenshot.jpg)
%203%20Bedroom%205-18%20screenshot.jpg)
%203%20Bedroom%205-21%20screenshot.jpg)


.png)
.png)
.png)
.png)
.png)









