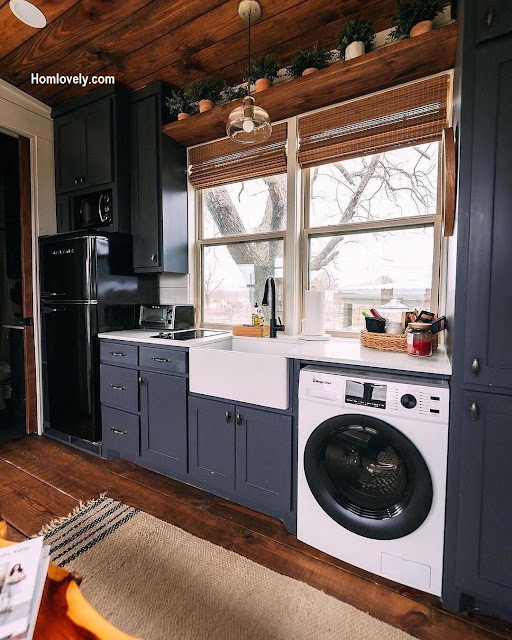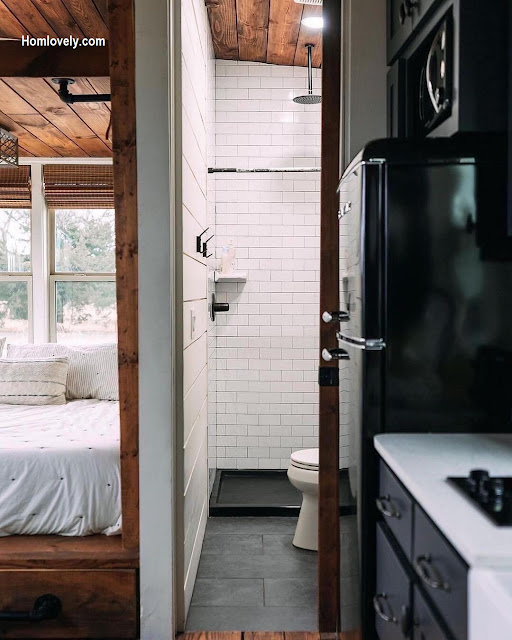 |
| Tiny Prefab House Design, Small but Compact! |
Homlovely.com -- Because of their practicality, prefab houses are currently quite popular and in high demand. A prefab house can be built anywhere, even on a small plot of land. This time, we've prepared a "Tiny Prefab House Design, Small but Compact!" that we wished might inspire you. Are you curious about the review? Let's check it out!
Tiny Prefab House
The unique shape of a prefab house can be used to recognize it. This house has a different and unique facade design in dark green. This house also has a deck in front of it that can be used as an open terrace. This house has a lot of window openings, so you can be sure that it gets plenty of fresh air.
Livingroom
When we enter the house, we will notice an interesting interior design. This house feels so cozy with its wooden floors and ceiling. Because it is not overly large, this house employs the open space concept without the use of a partition or room divider. As a result, the house will feel more spacious and you will be able to move around more freely.
This living room has one long sofa made of fine leather, a solid wood table, and a television mounted on the wall. In addition to air conditioning, there is a ceiling fan. The lighting from the large windows makes this room feel bright.
Kitchen Area
In this house, the kitchen is right next to the living room. The cabinet design on the kitchen set gives this kitchen a classic feel. This kitchen features navy and white colors that are beautifully combined with wood colour. This kitchen set's layout is designed in a single line. This kitchen is also equipped with a washing machine, making it very compact.
Bedroom
This room, which has a classic and vintage country feel, is also filled with white and brown wood colors. This room has one large bed that can accommodate two adults. This bedroom has four large windows, which allow for good air circulation and natural lighting. There are several drawers at the foot of the bed that can be used to store your belongings.
Bathroom
This house's bathroom is also minimalist. The use of white ceramic walls makes the bathroom appear larger. This bathroom is also quite complete, with a toilet seat and a built-in shower. To increase privacy, the shower area and toilet are separated by a curtain-like partition. Additional hangers and wooden shelves for storing toiletries are provided.
Like this article? Don't forget to share and leave your comments. Stay tuned for more interesting articles from us!
Author : Rieka
Editor : Munawaroh
Source : Various Source
Homlovely.com is a home decor inspiration resource showcasing architecture, landscaping, furniture design, interior styles, and DIY home improvement methods.
Visit Homlovely.com everyday... Browse 1 million interior design photos, garden, plant, house plan, home decor, decorating ideas.















