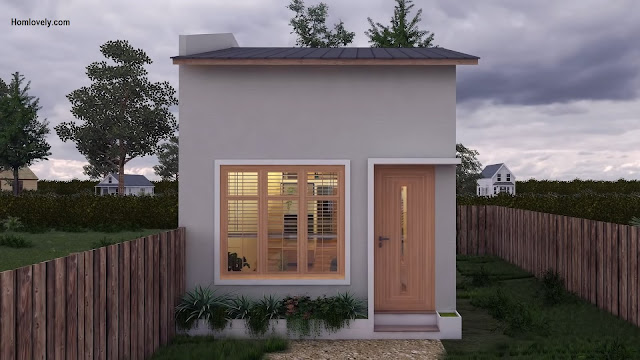 |
| 4 x 6 Meter House with Loft ( 24 Sqm ) |
Homlovely.com -- Houses with a small footprint and a minimalist aesthetic are becoming increasingly popular. A small but compact house is ideal for singles or small families. This time, we've created a "4 x 6 Meter House with Loft (24 Sqm)" as inspiration for you to build your dream home. Are you curious about the following interesting new ideas? Let's check it out!
Front View of The House
The image above shows the front view of the house. The use of gray walls in this home creates a minimalist appearance. The door and window frames are made of strong wood. We can see a flower bed with green plants at the bottom of the front window, which will refresh the house. This house appears simple without the use of unnecessary ornaments.
Side View of The House
When viewed from the side, this house appears to be quite simple due to the use of a gable roof. Aside from its simple appearance, the gable roof is also relatively inexpensive when compared to other roof types. Gable roofs are also simple to install and maintain. This house also has a lot of windows. As a result, the inside of the house will have proper air circulation.
Livingroom
The living room is the first room we will see when we enter this house. This living room is minimalist in design, with white walls and warm wood-patterned floors. The living room is completed with a soft and comfortable dark gray sofa set. In front of the sofa is a small multifunctional wood table, and beneath it is a large enough carpet. A potted ornamental plant in the corner of the room will refresh your area.
Kitchen and Dining Area
This small house makes good use of the concept of open space. The design of the room clearly shows this. The living room and kitchen are accessible without the use of a room divider. The kitchen set is seen in this kitchen using an L-shaped layout. The cabinet's side also serves as a dining table, with an additional two comfortable bar stools. There is a window in the front of the kitchen that also serves as a ventilation room. This image also shows the use of shelves as additional storage space in this home.
Loft Bedroom
The bedroom in this house is located on the second floor, above the kitchen and bathroom, with the idea of a loft or mezzanine. You can make the most of your available space by using a loft bed. This room feels quite spacious because it is at the top of the room. This bedroom has everything you need, including a bed, a wardrobe, and a work space. This room also has two windows, which help with air circulation but make the room feel cramped.
Floor Plan
It would be incomplete if we did not discuss the full size of this house design after learning about the exterior and interior of the room. This house, as seen in the image, measures 4 x 6 meters (24 sqm), with the following highlights :
Livingroom : 3.8 x 3.15 meters
Kitchen & Dining area : 2.15 x 2.7 meters
Loft Bedroom : 3.8 x 3.15 meters
Bathroom : 1.55 x 2.2 meters
Like this article? Don't forget to share and leave your comments. Stay tuned for more interesting articles from us!
Author : Rieka
Editor : Munawaroh
Source : Various Source
Homlovely.com is a home decor inspiration resource showcasing architecture, landscaping, furniture design, interior styles, and DIY home improvement methods.
Visit Homlovely.com everyday... Browse 1 million interior design photos, garden, plant, house plan, home decor, decorating ideas.


%200-31%20screenshot.jpg)
%202-12%20screenshot.jpg)
%201-9%20screenshot.jpg)
%202-36%20screenshot.jpg)
%200-16%20screenshot.jpg)









