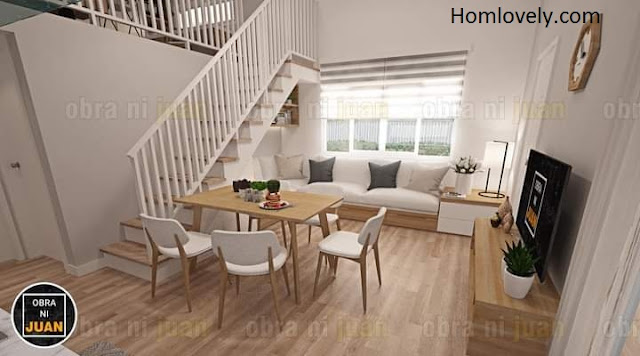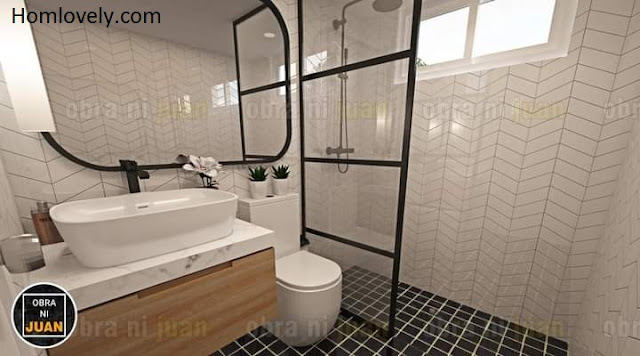Homlovely.com - Creating a home with a simple and comfortable look is a dream for many people. By using a simple display can present a broad impression. This house suitable for small families has an area of 51 sqm with 3 bedrooms making it ideal if used for small families. Because it is the main comfort, you must be smart in determining the design of an attractive house and in accordance with the land area owned.
Facade Design
The appearance of the facade of the house using this simple and comfortable look can be presented with a simple building line. This house has a soft color so that it can make the look attractive. The facade of the house equipped with a white door looks beautiful in combination with this soft color wall paint. You can also add plants in this corner of the room that make the look fresher.
On the side of the house looks like a simple building with not much decoration. Houses that use this gable roof make the look neater and will make the atmosphere in the house feel cooler. The side view of this house has a glass window using a charming white frame. Using large windows will maximize lighting in the house.
At the front of the house there is a terrace that is used as a place to relax or just welcome guests before entering the House. You can do a white sofa bed combined with natural and sturdy wood. This terrace design has a white fence with a height of half the body so that it will still look charming house building.
Central Space Without Partitions
In the middle room in the house there is a comfortable living room and dining room. For the living room using a white warrant sofa bed and combined with gray pillows so it looks modern. As for the dining room is selected with a comfortable look using a chair set of natural and white colors. This room is located under the stairs so that it will maximize the function of the middle room without a partition.
Bathroom Design
The bathroom with a modern minimalist design seems to have complete facilities. This bathroom has a glass partition that is used to separate the wet and dry areas. For wet areas use a shower. For dry areas use closet sitting and sink with a modern look. Bathrooms that use white tiles on the walls look harmoniously combined with the floor with black ceramics.
This comfortable master bedroom has a spacious size so you can maximize its functionality. The bedroom using a white mattress looks charming in combination with a functional wardrobe. There is a work space with a small size but comfortable in this bedroom. You will be productive at home. There is a TV that is placed in front of the mattress that is decorated with big green plants.
Small Two Storey House Design (4 x 7 m) with Cozy Balcony

Homlovely.com -- Home design is made to describe the appearance of prospective homes by paying attention to many things. For example, with a small size, how can the house still have comfortable facilities and have an appropriate layout. The following is a reference for small 2-story house ideas that...
Modern House Design in 8 x 10 M With 2 Bedroom and 2 Bathroom

Homlovely.com - A house with a modern look is much sought after because of its simple design but looks charming. A house with a large enough size is suitable for those of you who have a large family with many family members. This house is comfortable for you with a large family. This 8 x...
Author : Dwi
Editor : Munawaroh
Source : obra ni juan
Homlovely.com is a home decor inspiration resource showcasing architecture, landscaping, furniture design, interior styles, and DIY home improvement methods.
Visit Homlovely.com everyday... Browse 1 million interior design photos, garden, plant, house plan, home decor, decorating ideas.

















