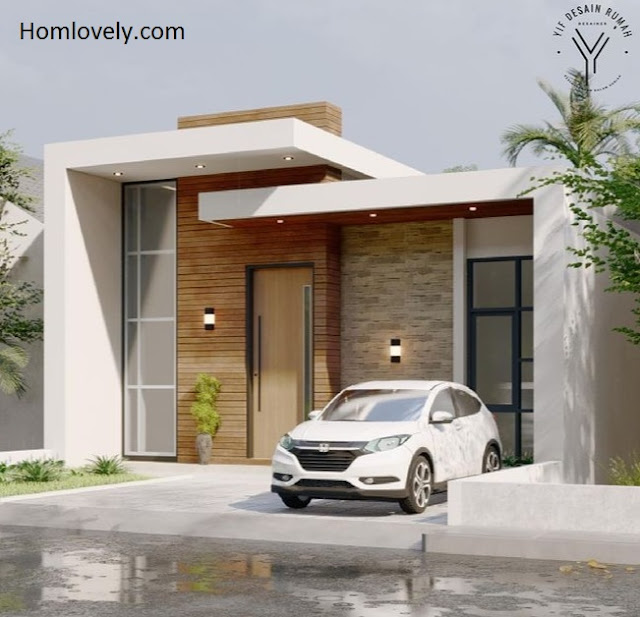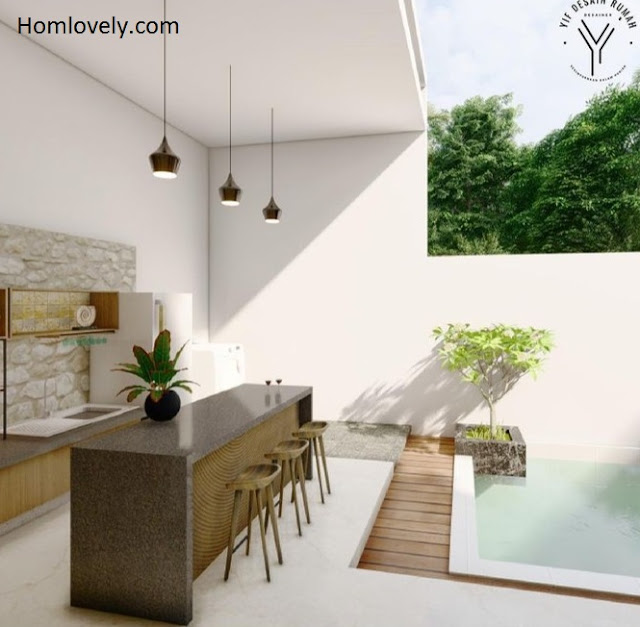Homlovely.com - A house with a modern look is much sought after because of its simple design but looks charming. A house with a large enough size is suitable for those of you who have a large family with many family members. This house is comfortable for you with a large family. This 8 x 10 house has rooms consisting of a carport, garden, living room, family room, kitchen, laundry room, 2 bedrooms, 2 bathrooms and a small swimming pool.
The facade of this house displays the impression of a modern and charming house. With the combination of cream color and natural wood, it makes the house look more beautiful. The facade of the house uses a lot of natural designs by applying rocks on the carport side. While on the terrace of the house chosen using natural wood arranged in parallel. The facade of this house is equipped with elegant doors and glass windows using black frames.
The side view of the house shows the building line that uses a modern minimalist design. This house uses a flat roof which is widely used for modern design houses. You can also apply lights attached to the ceiling of the house which makes it look neater. You can also put green plants in pots at the entrance of the house which will add a fresh impression to the facade of your house.
House Roof View
The roof of the house uses a flat roof with neat tiles that will prevent leakage in the house. The roof of this house is also chosen using a gray color that can present a charming and modern impression. For the back, you can use a transparent roof so that it will make the house get maximum lighting because it is used for the swimming pool and kitchen area.
The open kitchen concept does make cooking more exciting. The kitchen, which is designed near the swimming pool, will add to the fun of cooking. Moreover, the dining room design that is made like a mini bar will also add warmth when gathering with family while enjoying the view. For this small swimming pool, it is deliberately designed to be open so that it will get maximum air and will facilitate cleaning.
Floor Plan
This 8 x 10 M house consists of:
- Carport with a size of 6 m x 5.5 m
- Living room with a size of 4 m x 3 m
- Family room with a size of 4 m x 3 m
- Dining room & Kitchen with a size of 2.5 m x 2.5 m
- Laundry room with a size of 1.5 m x 2.5 m
- Bathroom 1 with a size of 1 m x 1.5 m
- 2 Bedroom with a size of 4 m x 3 m
- Bathroom 2 with a size of 2 m x 1.5 m
- Swimming pool with a size of 4 m x 2.5 m
Minimalist Tiny House Design and Plan 25 sqm With Loft Bedroom

Helloshabby.com - The house with a size of 25 sqm has a minimalist look. By using a minimalist design will make the display becomes wider. This house has a size of 25 sqm is suitable for small families. If you are looking for a small size house with a minimalist look then you can see the...
Author : Dwi
Editor : Munawaroh
Source : yif_desain rumah
Homlovely.com is a home decor inspiration resource showcasing architecture, landscaping, furniture design, interior styles, and DIY home improvement methods.
Visit Homlovely.com everyday... Browse 1 million interior design photos, garden, plant, house plan, home decor, decorating ideas.
















