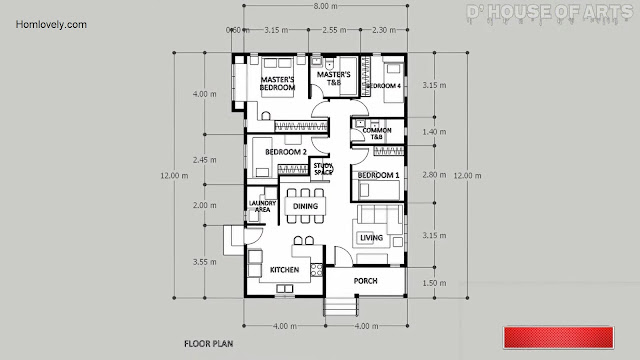 |
| 96 SQM Modern Bungalow House Design Elegant and Classic |
Homlovely.com -- Classic design style still has its own special place in the hearts of its lovers. No doubt, classic design has a characteristic that makes it so charming and different. This house combines the design style of a bungalow house with a modern touch. Let's check the details below!
Classic Bungalow
 |
| Facade Design |
Judging from this front view alone, there is already a very classic impression of a bungalow house. The beautiful facade of the house with white color gives a neat and clean impression. You can see the details of the lines on the wall, complete with curves and the model of wall lights used. How pretty!
Window Seat
_%201,033%20SQFT.%20_%20Bungalow%20House%20Design%20_%20Modern%20House%20Design%20_%202%20T&B%203-40%20screenshot.jpg) |
| Bedroom |
In addition to a beautiful appearance, this house also uses the function of the room very optimally. You can see how every corner of the room is utilized. One of them is the creation of a windowseat in the bedroom. It's a cozy seat to read a book or just relax while looking at the view outside the window. The room also becomes more aesthetic!
Open Space Concept
_%201,033%20SQFT.%20_%20Bungalow%20House%20Design%20_%20Modern%20House%20Design%20_%202%20T&B%201-39%20screenshot.jpg) |
| Dining Room |
This house has a building size of 96 Sqm, not too narrow but also not too spacious. Therefore, the utilization of the room needs to be done more optimally. The concept of an open space room is very suitable because without a partition it will make the room feel more spacious.
Minimalist but Elegant
_%201,033%20SQFT.%20_%20Bungalow%20House%20Design%20_%20Modern%20House%20Design%20_%202%20T&B%201-21%20screenshot.jpg) |
| Living Room |
Judging from the pictures of the rooms, this house has an interior design that is also charming. Modern minimalist design, with the right mix and match of colors. As a result, you can see how minimalist yet elegant this room is!
Greenery Around
_%201,033%20SQFT.%20_%20Bungalow%20House%20Design%20_%20Modern%20House%20Design%20_%202%20T&B%200-52%20screenshot.jpg) |
| Left Side View |
This house has enough remaining land around the house. This land is then also made into a beautiful green spot. Beautiful green grass, with neatly arranged flower beds, contrasts with the white facade of the house.
Many Windows
_%201,033%20SQFT.%20_%20Bungalow%20House%20Design%20_%20Modern%20House%20Design%20_%202%20T&B%200-38%20screenshot.jpg) |
| Right Side |
As is typical of bungalow houses, this house also has many windows. Windows of varying sizes adorn the sides of the house. The beautiful black frames with grids give a classic, elegant impression. Not only beautiful, but it is also very useful for air circulation in the room.
Gable Roof
_%201,033%20SQFT.%20_%20Bungalow%20House%20Design%20_%20Modern%20House%20Design%20_%202%20T&B%200-25%20screenshot.jpg) |
| Roof Design |
To protect the main building, this house chose to use a gable roof. Simple and minimalist is the right word for this roof model. In addition, the maintenance is also quite easy and the price is also quite affordable, suitable for small houses and saving budgets. There is also an additional flat roof to protect the terrace and carport area.
Floor Plan
 |
| Floor Plan |
Thisa house is consist of:
- Porch/Terrace
- Living, Dining, and Kitchen Area
- 4 Bedroom
- 2 Bathroom
- Laundry Area
- Study Space
- Additional Carport
To create a house like this would require an estimated cost of PhP 2,400,000+++ for standard finishing alone. Of course this is not a fixed price, prices can vary depending on your area and many other factors.
Like this article? Don't forget to share and leave your thumbs up to keep support us. Stay tuned for more interesting articles from us!
Author : Rieka
Editor : Munawaroh
Source : Youtube D' House of Arts
Homlovely.com is a home decor inspiration resource showcasing architecture, landscaping, furniture design, interior styles, and DIY home improvement methods.
Visit Homlovely.com everyday... Browse 1 million interior design photos, garden, plant, house plan, home decor, decorating ideas.










