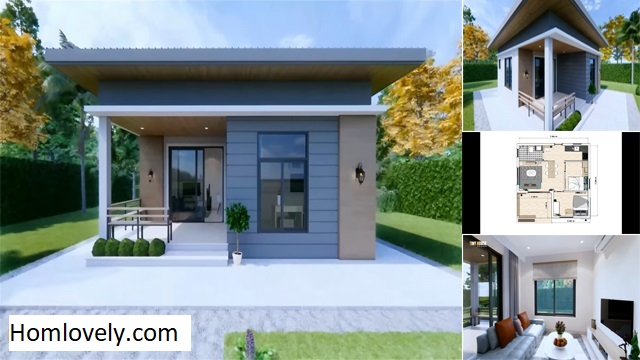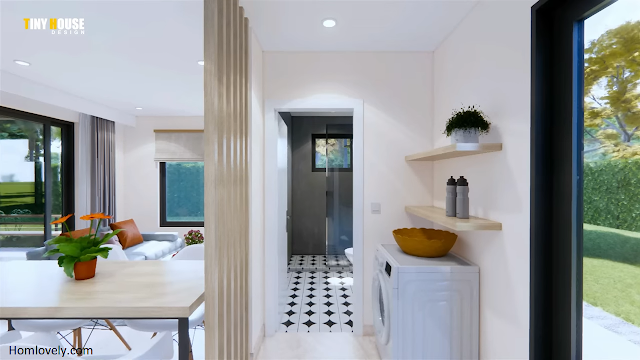Homlovely.com -- Nowadays, it's not difficult to find a small house design that's stylish and suits your needs. This beautiful small house design by Tiny House Design is one of them.
The house is built simply but solidly, with a 49-square-meter total floor area. There are two bedrooms on the inside, making it ideal for small family home. Let's see the details of this modest small house design 7 m x 7 m with floor plan.
Modest yet beautiful design
 |
| © Tiny House Design |
The front elevation is typically shaped as a simple geometric shape. However, with good exterior features and finishes, this house looks stunning. The front elevation features a front porch with a permanent bench that also serves as a railing. The exterior is given a cool look by combining earthy tones such as dark gray, brown, black, and white.
Floor plan reference
With a flexible floor plan, living in a small house isn't such a bad things. Just like this house with floor plan consists of
- front porch with a size of 3.5 m x 2.5 m,
- living and dining area with a size of 4.00 m x 2.5 m,
- the master bedroom with a size of of 3.9 m,
- the first bedroom with a size of 3.00 m x 2.5 m,
- the service area (kitchen and bathroom) with a size of 7.00 m x 2.00 m.
Living area design
 |
| © Tiny House Design |
The main door uses a sliding glass door model. This makes the space beyond feel more spacious and airy. The living area has a modern, minimalist vibe, with a low, backless gray sofa that contrast nicely with the terracotta cushions. The sofa faces the TV section, providing a place to relax at the same time.
Cozy open-space design
This room serves as both a living and dining area. As shown, the room has a slim table large enough for four chairs. With its minimalist arrangement, this room does not appear too empty or crowded. This room is improved by the addition of simple but on-point decorations.
Layout that gives a sense of privacy
The layout of this house takes a sense of privacy in mind. The path to the bathroom is backed by walls and wooden partitions, giving a sense of comfort when going in or out, especially when there are guests visiting the house.
Small and modern bathroom
 |
| © Tiny House Design |
This house is not big, but it has an interior with a modern vibe including the bathroom. Choosing a sapphire green wall tile with a black and white patterned floor, makes this bathroom so gorgeous. The bathroom also features a toilet, small vanity, and shower.
The first bedroom design
The first bedroom can be used as a child's bedroom or a spare bedroom. This bedroom can accommodate a bed, a small but tall wardrobe, and a small work desk to maximize vertical space. Painting a section of the room blue will give it a brighter, more colorful, and more positive feel.
The master bedroom design
The master bedroom has more plus points than the previous room. In terms of larger size, comfortable bed, and even TV entertainment features that can be added into this room. The master bedroom also has wide windows to maximize light and outside views.
Estimated cost
You can build this lovely house design with an estimated cost of around $13,000 - 18,000 USD. Price may vary depending on the location, materials used, and labor.
Author : Yeni
Editor : Munawaroh
Source : Youtube/Tiny House Design
Homlovely.com is a home decor inspiration resource showcasing architecture, landscaping, furniture design, interior styles, and DIY home improvement methods.
Visit Homlovely.com everyday... Browse 1 million interior design photos, garden, plant, house plan, home decor, decorating ideas.












.jpg)



