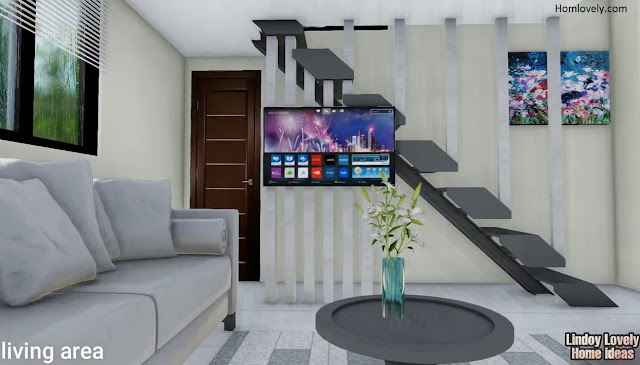Homlovely.com - Display with a modern design will bring a charming and attractive impression. Modern home design will not be timeless in eating will be by the era. Although the times have changed modern home design will still look attractive so many who like the design of this house. For those of you who want to plan to make a house with a modern design then you can see the inspiration below. For more detail Modern Tiny House Design 4 x 5.5 Meter With Loft Bedroom you can see below !!
Facade Design
The appearance of the facade of the house using a combination of green and natural rocks will bring a unique and interesting impression. By applying a modern design will make the impression of a small house looks more spacious. There are old rocks that are applied to the entrance of the house so that it will make the appearance more unique and interesting.
Living Room Design
Enter into your home will be welcomed by the living room using a sofa bed light gray color. In combination with a circular table with a dark ash color and you can put a vase of flowers. The living room is also equipped with a glass window with a large size so as to maximize the lighting in the House.
Dining Room & Kitchen Design
For the dining room and kitchen is located next to the living room. For the dining room using chairs with a simple look and equipped with a table that blends in with the kitchen. As for the kitchen, it only uses a kitchen set with a dual function, namely as a place to wash clothes.
Loft Bedroom
The bedroom that is made in this loft has a size that is wide enough so that you can maximize its function. There is a work space with a comfortable look and also a clothes storage cabinet. The bedroom is also equipped with a glass window with the ideal size so as to maximize the lighting that enters the room.

















