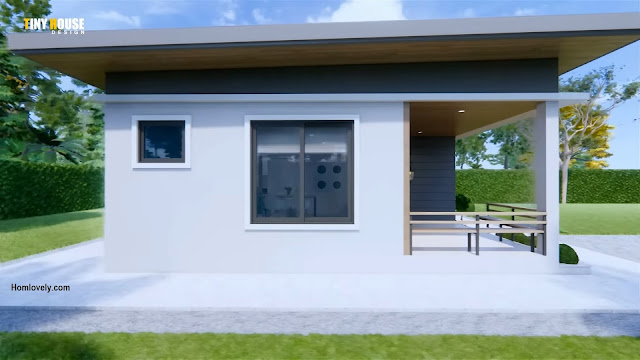 |
| 49 Sqm Beautiful Small House Design | 2 Bedroom |
Homlovely.com -- Not everyone can afford a large area of land to build a house. But don't worry because tiny house designs are now also very popular. Apart from being more affordable, small houses are also quite easy to maintain. Well, this "49 Sqm Beautiful Small House Design | 2 Bedroom" below can be used as inspiration for your dream home design.
Front View of The House
 |
| Front View |
It is a 1-story house. The design of the facade is quite simple similar to a country-style house, as well as having a fairly large terrace with the addition of L-leter wooden chairs. Minimalist with firm building lines. Blue-gray and brown colors give a homey natural impression. The design of doors and windows with large glass and black trim is very elegant.
Side View of The House
 |
| Side View |
The house is well ventilated with quite a lot of large windows. So that air circulation will be smooth and the inside of the house can also get natural light. For the side, it is still minimalist without any excessive decoration. This house also appears to use a flat roof that is slightly sloping, with a size wider than the foundation of the house.
Rear View of The House
 |
| Rear View |
This is the left side and also the back of the house. The design is the same as the right part of the house, less decoration. At the back there is an exit in the kitchen area. Very simple, right?
Living Room
 |
| Living Room |
The interior of this house also looks minimalist and charming. This part of the living room is next to the entrance. Feels comfortable with a gray 4 seat sofa bed, and facilities such as wall-mounted led TV, air conditioning, aesthetic table, and also beautiful room decor. This space also gets natural light and maximum circulation thanks to large windows on the sides.
Open Space Area
 |
| Open Space Area |
The concept of open space is also well applied in this house. We can see this in the living room and dining room side by side. Without partitions makes the room feel more spacious, and makes us free to move. Then this house also has a fairly high ceiling design. Very beautiful with hidden lamp. Some plants also seem to make the room fresher.
Kitchen Area
 |
| Kitchen Area |
Maximizing the corner of the room, this kitchen area is equipped with an L-shaped kitchen set. The design is beautiful and elegant with black marble motif ceramics on the table top. This kitchen set also has many drawers and shelves for storage. The kitchen became beautiful and tidy.
Laundry Area
 |
| Laundry Area |
Although small, this house also has laundry room facilities. Equipped with a washing machine, basket, and wooden rack. It is located close to the kitchen, bathroom and dining room. In order not to be seen from the front of the house, this area is added with a partition in the form of a chic wooden grille.
Bathroom
 |
| Bathroom |
Has one tiny bathroom. But it has quite complete facilities. There is a shower area, toilet seat, sink. The sink section is equipped with aesthetic round mirrors, wooden cabinets with drawers, and several wooden shelves on the walls. This bathroom also looks beautiful with green tiles on the walls, and monochrome patterned tiles on the floor.
Cozy Bedroom
 |
| Bedroom |
In addition to making a beautiful design, comfort is also one of the things that need to be prioritized. Making a beautiful and comfortable bedroom will make the quality of sleep better. This bedroom feels comfortable with a fluffy bed and bedcover. More comfortable with small table facilities, wardrobe, air conditioning, and wall-mounted TV. Each room also has a large glass window.
Floor Plan
 |
| Floor Plan |
This one-story minimalist house has a size of 7 x 7 meters or a building area of 49 m2. It has a design and floor plan with maximum spatial arrangement. Thanks to that, this house has quite complete facilities, very suitable for a small family.
Then if you are interested in this house, you can make it as an inspiration. To build this house approximately requires estimated cost from $ 13,000 - 18,000 USD. Price may vary depending on the location. Note, this is estimated cost for build only.
Like this article? Don't forget to share and leave your thumbs up to keep support us. Stay tuned for more interesting articles from us!
Author : Rieka
Editor : Munawaroh
Source : Youtube.com/ Tiny House Design
Homlovely.com is a home decor inspiration resource showcasing architecture, landscaping, furniture design, interior styles, and DIY home improvement methods.
Visit Homlovely.com everyday... Browse 1 million interior design photos, garden, plant, house plan, home decor, decorating ideas.

.jpg)







.jpg)
