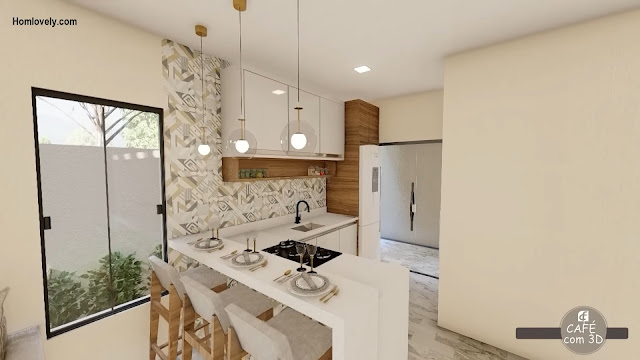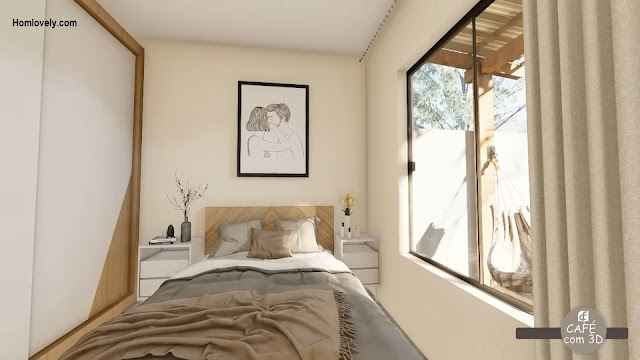 |
| Tiny House On A Small Plot, 2 Bedroom (39 Sqm) |
Homlovely.com -- Owning a self-owned home is a dream for many people. A tiny house on a small plot can be an affordable option for people with a limited budget. As in this "Tiny House On A Small Plot, 2 Bedroom (39 Sqm)". Although small, it is still cozy. Let's check it out!
Facade Design
Building a cozy private home doesn't always require a big budget. With a limited budget you can make a simple house like this. This small house has a facade with a country house style model. For the roof of the house using a wooden frame. The facade is very attractive with a combination of some stones that give a natural impression.
With a simple facade, you can add a fence to make the house look more beautiful. In addition, the fence also makes your home safer. This house has a fairly high fence wall design, with a sturdy iron fence.
Quite Spacious Terrace
As in most rural-style houses, this house also has a spacious terrace design. On the terrace there is a hammock, making it very suitable for chillin'. In front of the terrace there is also a minimalist green garden. Palm plants and bushes create a tropical feel and the atmosphere around becomes fresher.
Open Space Concept
With a minimalist size, of course we have to maximize the available space more optimally. This house uses the concept of open space so that it makes the impression of a wider house. The arrangement is also neat, with decorations that are not excessive.
Luxury Feels
In contrast to its simple exterior, the inside of this house feels more elegant and luxurious. It uses a lot of white and earth tone colors with a mix of furniture with a modern design. Natural lighting and white lamps help for a more elegant look.
Super Cozy and Homey
Besides making the room feel elegant and luxurious, the combination of white and earth tone colors also makes the atmosphere of the room warmer and more homey. Although small, this bedroom still feels cozy. With complete facilities, a bed, wardrobe, led TV, and a large window, so the inside of the room will not be too cramped.
Maximizing Every Available Space
In a small house, we must be able to utilize the available spots or spaces to be more functional. For example, the back of this house has an unused space, which was transformed into a semi-outdoor laundry area, with an additional green spot in the corner. So, very practical, isn't it?
Floor Plan
After seeing the exterior and interior of the house, of course it wouldn't be complete if you didn't discuss the floor plan, right? This small house is built on a land size of 8 x 14.83 meters, with a building size of about 6 x 6.5 meters (39 Sqm).
Although small in size, this house has quite complete facilities there is an open space area with a living room, kitchen, and dining room, 2 bedrooms, and 1 bathroom, with the following sizes:
Open Space Area: 3 x 6.5 meters
Bedroom 1: 3 x 3 meters
Bedroom 2: 2.15 x 3.36 meters
Like this article? Don't forget to share and leave your thumbs up to keep support us. Stay tuned for more interesting articles from us!
Author : Rieka
Editor : Munawaroh
Source : Youtube.com/ Café com 3D
Homlovely.com is a home decor inspiration resource showcasing architecture, landscaping, furniture design, interior styles, and DIY home improvement methods.
Visit Homlovely.com everyday... Browse 1 million interior design photos, garden, plant, house plan, home decor, decorating ideas.


















