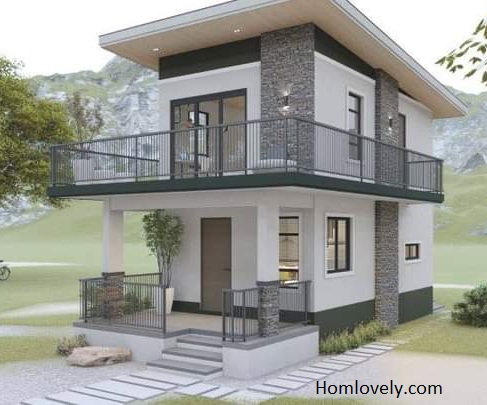Homlovely.com - Small house if using the right arrangement design will make the look more spacious and maximum. If you have a family with enough members and have enough funds. Then there is no harm if you make a house design with two floors. You will be more able to maximize the existing room. This house consists of a living room, dining room, kitchen, bathroom, and 2 bedrooms with maximum facilities. For more detail Small Two Storey House Design With Wraparound Balcony you can see below !!
Facade Design
The appearance of the facade of this house presents a modern and charming impression. The facade of this house uses a combination of white and black variations that are elegant. The appearance of the facade of this house is equipped with wooden material doors and glass windows that use a black frame so it looks stunning. There are additional natural rocks that are placed on the side of the house so that they can be vocal points.
Balcony Design It looks like the house is surrounded by an attractive balcony. On the balcony there is a fence with a height of half a meter using black that can present an elegant impression. This balcony you can place decorations such as plants or seating with a unique and minimalist design. Visible roof of the house that uses a flat roof design that is widely used for modern homes.
Living Room & Dining Room Design
Enter the house there is a living room using a bright color sofa bed. This living room uses a sofa bed with a modern and minimalist look complete with a table with a modern design. There is a dining room near the living room. Dining room using a chair set with a modern look can provide comfort for homeowners.
Kitchen Design
For this home kitchen has a location next to the dining room so that it can facilitate access. In addition to this, the kitchen is also located under the stairs which is usually rarely used. For the kitchen using a kitchen set with a dark color so it will not look dirty and easier to clean.
Bedroom Design
The bedroom, which is located on the second floor, certainly has a large enough size so that it will provide comfort for the owner of the room. This bedroom uses a white mattress so it looks luxurious. Having a study facing the balcony will certainly increase your productivity in doing something.
Ground Floor Plan
The division of the room from the ground floor of this house consists of a terrace with a large size so that you can use it to relax in the morning or afternoon, a living room using a modern sofa bed, a dining room with a bright color chair set, a kitchen using a kitchen set with dark colors, and a bathroom with a small size but has comfortable facilities.
Second Floor Plan
For the second floor of this house consists of two bedrooms with complete facilities that there is a closet workspace as a storage area and also close to access to the balcony so it will be more comfortable for the owner of the room.
Author : Dwi
Editor : Munawaroh
Source : Kh Design
Homlovely.com is a home decor inspiration resource showcasing architecture, landscaping, furniture design, interior styles, and DIY home improvement methods.
Visit Homlovely.com everyday... Browse 1 million interior design photos, garden, plant, house plan, home decor, decorating ideas.


















