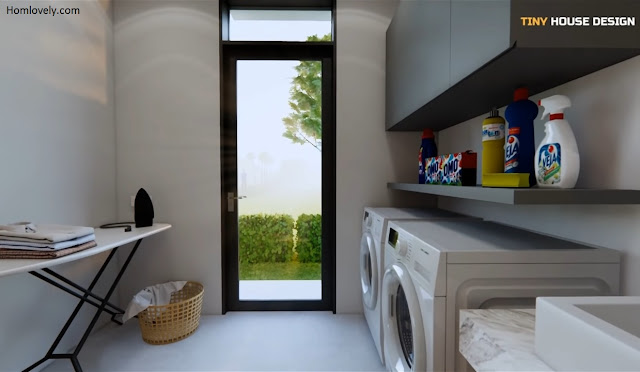Homlovely.com - This house with a size of 9 x 12 M has a large enough size so it does have an ideal size for your beloved family. The house with a size of 9 x 12 M has a room consisting of a living room, dining room, kitchen, laundry room, 2 bathrooms and 3 bedrooms. So you can maximize its functionality. This house uses a modern minimalist design that makes the appearance look charming and spacious. For more detail Small House Design 9 x 12 M (108 sqm) With 3 Bedroom (Free Estimated Cost) you can see below !!
Facade Design
The appearance of the facade of this house has a modern design with simple building lines but looks elegant. This house is equipped with wooden material doors with a modern look and also large glass windows using black frames that make the look more elegant. On the right and left sides of the building you can add a small garden so as to create a fresh and natural impression.
The living room using a sofa bed letter L shape can maximize its function. Using the letter L shape certainly won't take up much space. There is a table using marble so it looks luxurious and elegant. This living room has a glass window with a large size so that it can make the look in the house look bright naturally.
Next to the living room there is a dining room and a mini bar with a luxurious design. In this dining room using a chair set with space that is wide enough so that it can be used for many people. While the mini bar is designed with a minimalist and simple look. There is a comfortable high table and complete with a table with charming white marble. You can also add a chandelier with a unique design.
This laundry room has a simple but neat look. There is a washing machine and a place for ironing so as to maximize the function of the existing room. You can also add an upper cabinet as a storage place. In addition there is a small shelf that is used as a place to lay out the laundry equipment. This room is also equipped with a glass door so you can make at any time so as not to damp.
This bedroom has complete facilities so that you can maximize its function. There are mattresses in neutral colors, cabinets as storage and work spaces with a comfortable look. This bedroom also has a glass window using a black frame that looks elegant. The combination of blue and white can display the impression of elegance and luxury.
The bathroom with a charming look has complete facilities. There are wet areas and dry areas so that glass partitions are placed that make the illusion of the room look wider. In this wet area using a shower with exposed cement walls. While in the dry area using closet sitting and sink with a modern look.
Floor Plan
This 9 x 12 M (108 SQM) house consists of:
- Living room with a size of 3.37 m x 3.97 m (14 sqm)
- Dining room & Kitchen with a size of 4 m x 3.97 m (16 sqm)
- Bathroom with a size of 1.4 m x 2.5 m (4 sqm)
- Bedroom 1 with a size of 3.28 m x 2.5 m (8 sqm)
- Bedroom 2 with a size of 3.88 m x 3.36 m (13 sqm)
- Bedroom 3 with a size of 4.18 m x 3.38 m (12 sqm)
- Laundry Room with a size of 2.36 m x 2.5 m (6 sqm)
Estimated budget costs incurred to build a house the size of 9 x 12 M of 29,000 - 37,000 USD or 1597,133 - 2037.72 php. Price may vary depending on the location.
Author : Dwi
Editor : Munawaroh
Source : Tiny House Design
Homlovely.com is a home decor inspiration resource showcasing architecture, landscaping, furniture design, interior styles, and DIY home improvement methods.
Visit Homlovely.com everyday... Browse 1 million interior design photos, garden, plant, house plan, home decor, decorating ideas.


















