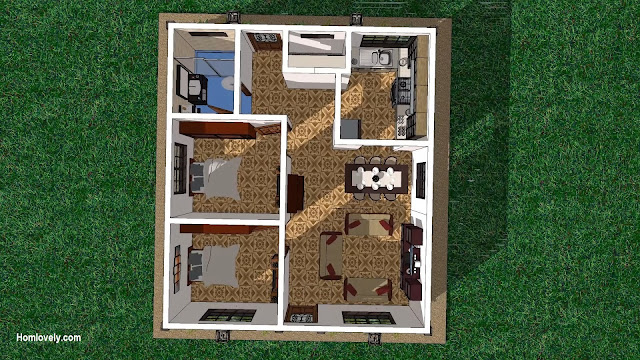 |
| Simple House Plan 7x8 Meter 2 Bedroom That Affordable |
Homlovely.com -- Simple houses can be an option for small families because they are quite affordable. Although the appearance is simple, this house can also be attractive if designed optimally. As in the following "Simple House Plan 7x8 Meter 2 Bedroom That Affordable". Let's check it out!
Front View
With a simple and minimalist concept, this house looks quite beautiful. It looks attractive like a country house. Using white, gray, black and brown warm earth tones. The roof of this house uses a unique pyramid model. The entrance door with a classic look is in the center and flanked by 2 black-grid glass windows. Concrete flower beds at the front of the house make the house look more beautiful and fresh.
Rear View
From the back of the house, the house looks minimalist without any unnecessary decorations. On the side and back of the house there are large glass windows, which makes the circulation inside the house smoother. The back of the house is equipped with a door and 2 wall lights that are exactly the same as those in front of the house.
3D Interior Design
Having a fairly large size, 7 x 8 meters, makes this house feel adequate, not too big or small. This house has quite complete facilities. The inside of the house uses the open plan concept quite well. The living room, dining room, is directly connected to the kitchen without a door.
There are also 2 bedrooms and 1 bathroom, each of which has a window for ventilation. The interior of this house is quite attractive with white walls, and floors with vintage patterned tiles that are unique and warm. With less decoration, the house feels very cozy and spacious.
Floor Plan
It would be incomplete if we did not discuss the full size of this house design after learning about the exterior and interior of the room. This house, as seen in the image, measures 7 x 8 meters, with the following highlights :
Livingroom & Dining Area : 3.7 x 4.75 meters
Kitchen Area : 2.05 x 2.8 meters
Bedroom 1 : 2.85 x 2.6 meters
Bedroom 2 : 2.85 x 2.6 meters
Bathroom : 1.6 x 2.2 meters
Laundry Room : 1.5 x 1 meters
Like this article? Don't forget to share and leave your comments. Stay tuned for more interesting articles from us!
Author : Rieka
Editor : Munawaroh
Source : Youtube.com/ Recursos EH
Homlovely.com is a home decor inspiration resource showcasing architecture, landscaping, furniture design, interior styles, and DIY home improvement methods.
Visit Homlovely.com everyday... Browse 1 million interior design photos, garden, plant, house plan, home decor, decorating ideas.







.jpg)






