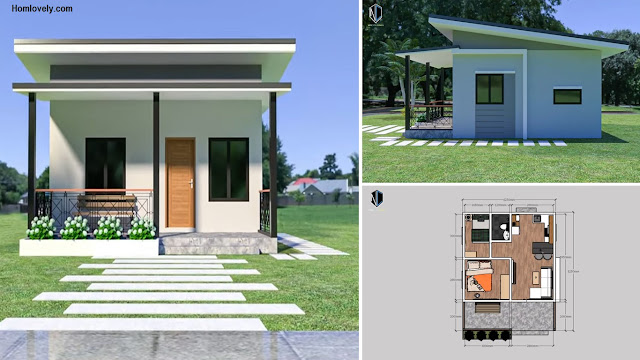 |
| Small House Plan With 2 Bedrooms + Shed Roof |
Homlovely.com -- A small house can appear spacious if it employs a simple yet elegant design concept. If you have a small family, a small house with two bedrooms is ideal. A house with a simple concept will be able to spend less money. As a special reference, we have prepared these "Small House Plan With 2 Bedrooms + Shed Roof" just for you. Are you curious about the review? Let's check it out!
Facade of The House
The 6.25 x 8.25 m house that we will discuss this time has a simple appearance with little use of excessive decoration. The simple design of the house's facade demonstrates this. This house is built in the minimalist bungalow style. The use of white color on the walls can be seen from the front view.
This house has a single brown wooden door and two windows on the left and right sides. On the terrace, there is a long wooden chair and several plants neatly arranged in the flower bed. In addition, this terrace has a minimalist trellis fence.
Side View of The House
In this side view image, we can see that this house uses a shed roof model. This roof model does look simple and minimalist. Another advantage is that the price is affordable and the installation is quite easy. The shed roof is suitable for all types of roofing materials, but this model is not suitable for houses with large sizes. Therefore, you will usually find minimalist houses that use this roof model.
Open Space Area
This house's minimalist size of 6.25 x 8.25 meters necessitates making the most of the available space. One approach is to create an open space room. This concept reduces the use of room dividers such as partitions.
The living room area is designed to integrate with the dining room and kitchen area without the use of partitions, as seen in the image above. This living room includes a sofa as well as a small table. A TV is mounted on the wall in front of the sofa, making this room suitable for relaxing with family. A dining table and chairs are located next to the sofa. The kitchen is then placed at the very end of the room.
Kitchen
The kitchen set in this open kitchen area is laid out in an L-shape. An L-shaped layout like this allows you to move around more freely while cooking. The cabinet placement above and below allows you to store more items. The dining table next to the kitchen makes it easier to serve cooked food. This kitchen also has windows to help with air circulation and to make the space appear brighter.
Bedroom
This is how one of the bedrooms in this house appears. The master bedroom is located in this room. It will be more comfortable to rest with your partner on a queen-sized springbed. The interior design is also very appropriate.
The white walls create the illusion of a larger space, perfectly blending the warm wood motif floor alloy. A large window was directly beside the bed. Then, in the corner of the room, there is a wardrobe with plenty of storage space. To break up the monotony, two wall hangings are placed just above the bed.
Floor Plan
It would be incomplete if we did not discuss the full size of this house design after learning about the exterior and interior of the room. This house, as seen in the image, measures 6,25 x 8,25 meters, with the following highlights :
Terrace : 6.25 x 2 meters
Living room area : 2.8 x 2.8 meters
Room 1 : 3 x 2.8 meters
Room 2 : 1.65 x 3 meters
Bathroom : 1.2 x 2 meters
Kitchen & Dining area : 2.8 x 3.15 meters
Like this article? Don't forget to share and leave your comments. Stay tuned for more interesting articles from us!
Author : Rieka
Editor : Munawaroh
Source : Youtube.com/@ Nascity Design
Homlovely.com is a home decor inspiration resource showcasing architecture, landscaping, furniture design, interior styles, and DIY home improvement methods.
Visit Homlovely.com everyday... Browse 1 million interior design photos, garden, plant, house plan, home decor, decorating ideas.

%20Small%20shed%20roof%20House%20Design%20with%202%20Bedrooms%202-57%20screenshot.png)
%20Small%20shed%20roof%20House%20Design%20with%202%20Bedrooms%202-45%20screenshot.png)
%20Small%20shed%20roof%20House%20Design%20with%202%20Bedrooms%203-3%20screenshot.png)
%20Small%20shed%20roof%20House%20Design%20with%202%20Bedrooms%203-10%20screenshot.png)
%20Small%20shed%20roof%20House%20Design%20with%202%20Bedrooms%203-22%20screenshot.png)
%20Small%20shed%20roof%20House%20Design%20with%202%20Bedrooms%200-20%20screenshot.png)









