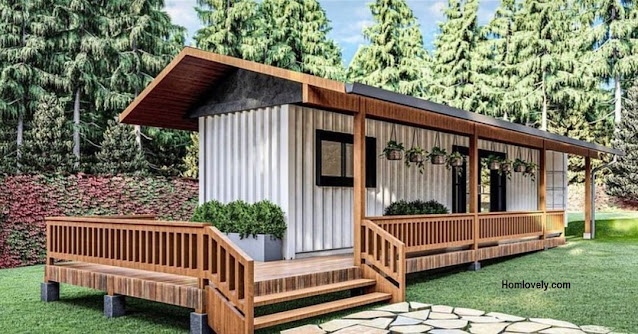 |
| 7 Best “Small Prefab House” Desıgn Ideas That’ll Save Your Tıme and Budget |
Homlovely.com -- With today's technology, prefab or prefabricated houses are one of the building options. Because it uses modules or assemblies from factory products in the form of modular panels, this prefabricated house has a quick construction process. Very practical and modern, ideal for today's city dwellers.
With this kind of home, cost restrictions—which are frequently one of the biggest challenges in home construction—can now be overcome. Starting from the floor, roof, walls and other parts such as doors and windows have been made from the factory.
Prefab buildings can also be used for offices, hospital areas, and other buildings. Prefab houses are commonly found in countries such as England, Japan, and the United States. This building can then have two to three floors instead of just one. Let's take a look at this.
A Home Kit Suitable for Rural Areas
 |
| @ratio_design |
This small prefab house design is ideal for rural areas or areas near a forest. The factory does not complete all aspects of the kit home. Only a few key components are manufactured by the factory; the rest is made by you and assembled entirely on-site. As seen in the image above, this model home appears simple but distinctive, thanks to the addition of wooden furniture on the exterior. Elegant and eye - catching!
Design of a 2-story Minimalist Prefab House
 |
| @nordelta_arq |
Having limited land doesn't seem to limit our creativity, does it? Prefab houses with two to three floors can be built in addition to small prefab house designs. In the image above, a container is used as a house material, and the second floor is arranged across. This gives your home more space. You can also apply a minimalist home design concept to this house.
Small Prefab House Near the Lake
 |
| @mantanorth |
It is very common in some countries to have a house near a lake or river. This small prefab house design could be an alternative option for you if you want to build a house that is both affordable and quick to build. Because this house will be built near water, it is best to choose materials that are long-lasting. Look at the reference image above; it's very minimalist and certainly cozy to relax in the evening, isn't it?
Cozy Small Prefab House
 |
| @kaihotell |
The houses in the reference image above are built with high levels of insulation in the walls, roof, and floor, which helps to reduce heat loss and keep the interior warm in cold weather. This small and minimalist house design is ideal for small families or living alone. Typically, the above design is also used as a hotel lodging in tourist areas.
Built-in Garage in Prefab House
 |
| @honomoboca |
This single concept makes the best use of the available space. Instead of building a garage next to the house, the design shown above creates a built-in garage on the ground floor. As a result, it saves a lot of land. The prefabricated house is then built on top of the garage. You can use a modern industrialist concept that is ideal for a house with a design similar to the one shown above.
Small Prefab House with a Rustic Modern Minimalist Concept
 |
| @compacthousing |
This design is ideal for those who enjoy unique items while also wanting to live in a modern minimalist home. Make a prefab house in a wooden rustic style that is still modern, as shown in the image above. Use a window with a large frame, as shown in the picture, to make it appear larger. You can use wooden furniture and earth tone and neutral colors in the interior.
Small Prefab With Relaxation Zone
 |
| @arkular_ |
Because prefab houses have a limited amount of land, we cannot have many rooms. You can still make use of your yard. One of them is to create a garden as well as a relaxing area in an empty courtyard, as shown in the image above. Of course, use various wood materials to match the house's concept. As a comfortable place to relax in the afternoon, you can add some wooden chairs or even swing chairs.
Like this article? Don't forget to share and leave your comments on our facebook page, Home Design Pictures. Stay tuned for more interesting articles from us!
Author : Rieka
Editor : Munawaroh
Source : Various Source
Homlovely.com is a home decor inspiration resource showcasing architecture, landscaping, furniture design, interior styles, and DIY home improvement methods.
Visit Homlovely.com everyday... Browse 1 million interior design photos, garden, plant, house plan, home decor, decorating ideas.










