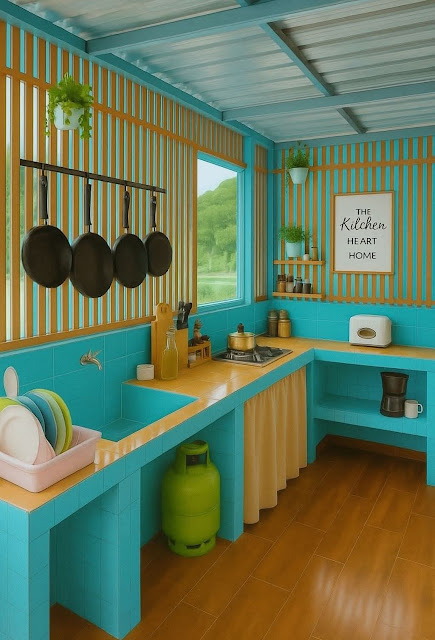Homlovely.com -- A small but functional house is a good thing. This residence designed for comfort and warmth at an affordable total cost has indeed attracted a lot of attention. Just take a look at the details on Full-Concrete Bahay House Design 2Br Only 455 K.
Indeed, the facade of this house looks simple. But who would have thought that this small house was built at an affordable cost and designed for ultimate comfort. With a combination of gray and light green colors, it appears that the house has many windows.
Let's enter the living room area. The floor in the living room has been tiled with wood motifs. And the furniture used also has wooden materials so that the house has a natural impression that is connected to the surroundings.
The large window in the bedroom area is designed with a sliding model. So that it will save space and look minimalist. The arrangement of furniture and goods is done well for a minimalist and neat room.
This semi-outdoor kitchen design is most impressive. With half-closed walls, the other half has a wood-like finish that is arranged with a certain distance. It really blends in with nature.
Author : Yuniar
Editor : Munawaroh
Source : Various Sources
Homlovely.com is a home decor inspiration resource showcasing architecture, landscaping, furniture design, interior styles, and DIY home improvement methods.
If you have any feedback, opinions or anything you want to tell us about this blog you can contact us directly in Contact Us Page on Balcony Garden and Join with our Whatsapp Channel for more useful ideas. We are very grateful and will respond quickly to all feedback we have received.
Visit Homlovely.com everyday. Browse 1 million interior design photos, garden, plant, house plan, home decor, decorating ideas.









.jpg)





