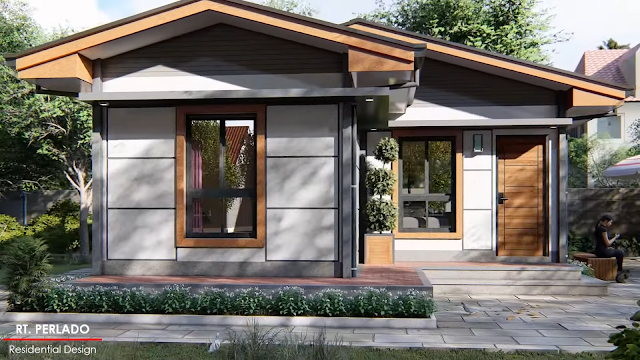 |
| 52 Sqm Stylish House Design Complete Floor Plan | 2 Bedrooms |
Homlovely.com -- Minimalist home designs are not just ordinary and unattractive. More than that, a modern minimalist home design can also look elegant and eye-catching! Just like this 52 Sqm Stylish House Design Complete Floor Plan | 2 Bedrooms. Let's check out the full details below!
Exterior Design
 |
| Exterior Design |
This house looks charming with its modern minimalist style. Clean facades with lines accents make the house's exterior more stylish. Wood accents used on window and door frames bring a natural and homey impression to this minimalist house.
Roof Design
 |
| Roof Design |
For the roof, this house uses a gable roof. A simple design with a few combinations makes the exterior look more attractive. The wide size is able to protect maximally and provide shade. Also, this type of roof is affordable, with easy maintenance, making it very suitable for modern homes.
Floor Plan
 |
| Floor Plan |
The picture above is a simple floor plan, complete with an estimate of the size and also all the facilities in this house. The design is simple, but the room layout is very neat, so it can provide comfort for the owner. This house has 2 bedrooms, making it very suitable for a small happy family.
Living Area
 |
| Living Area |
When passing through the entrance, we will find this open space room which consists of the living room, dining room and kitchen. For the living room, the interior is impressive. It is equipped with a comfortable 3-seater sofa with cushions, and a wall-mounted TV for entertainment. The walls look stunning with cool abstract wallpapers.
Dining Area and Kitchen
 |
| Dining Area and Kitchen |
After the living room, we will find the dining room and kitchen. The design is minimalist, with maximum room layout. The dining room is furnished with a round table set and 4 beautiful blue chairs. For the kitchen, it comes with a minimalist white letter L kitchen set. The kitchen set looks complete with lots of storage space, shelves and drawers. This kitchen is also well ventilated.
Join our whatsapp channel, visit https://whatsapp.com/channel/0029VaJTfpqKrWQvU1cE4c0H
Like this article? Don't forget to share and leave your thumbs up to keep support us. Stay tuned for more interesting articles from us!
Author : Rieka
Editor : Munawaroh
Source : Rex Perlado
Homlovely.com is a home decor inspiration resource showcasing architecture, landscaping, furniture design, interior styles, and DIY home improvement methods.
Visit Homlovely.com everyday... Browse 1 million interior design photos, garden, plant, house plan, home decor, decorating ideas.




.jpg)





