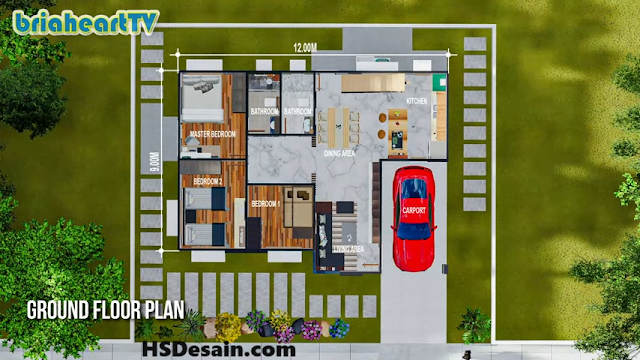 |
| 4 Bedroom Modern Bungalow House Design with 135 Sqm | Floor Plan |
Homlovely.com -- The bungalow house is famous for its 1 floor which makes it easy for residents, but the design is different from the usual bungalow, Bungalow there is a loft design, this serves to utilize every space to be useful. Another benefit of loft design is a high roof that helps make air circulation good and cool. Here we explore 4 Bedroom Modern Bungalow House Design with 135 Sqm | Floor Plan.
Facade
This house looks like it has 2 floors but this modern bungalow house has 1 floor with a loft design that is used as a bedroom. The right side of the house is higher with a sloping roof, where the walls are covered with vinyl wood so that it accentuates the aesthetic and elegant impression, not only that there are also glass windows throughout the house which will function as good lighting in the house. While the left side of the house is only 1 floor with a flat roof also equipped with random glass windows so that sunlight can enter evenly.
Living Area
This area has a high roof which functions to make the room cooler, in the corner of the room there is a glass wall so even though it has a high roof it is still maximally bright with the window. The room which is dominated by white color makes the room maximum light. In front of the minimalist sofa is a wide television shelf equipped with a television plant, this serves not to damage the wall.
Dining Area

The dining table with a high roof, beautified with a beautiful long chandelier, on the side of this dining table lies the stairs to the loft bed above the kitchen in this room. Although there is a staircase, the room is still spacious because it uses an aesthetic iron wood staircase. This area has minimal decoration, there is only a simple painting on the wall, this will make the room more spacious.
Kitchen 
The kitchen has a beautiful mini bar so you can make private dining moments with your partner or friends, a kitchen with beautiful decorations such as rattan chandeliers, on the side of the mini bar is a beautiful glass collection storage. In the kitchen set installed led lights that function to illuminate your activities in the kitchen because it would be unlikely to rely only on lights from the roof of the kitchen.
Floor Plan
Modern bungalow house design with a cozy loft concept will give a different impression to your home. This modern design makes the room more efficient because it utilizes every corner of the space to be useful. The house with a size of 135 Sqm has :
Ground Floor
- Living Area
- Dining Area
- Kitchen
- Common Bathroom
- 2 Bedroom
- Master Bedroom w/ attached Bathroom
- Carport
Loft Floor
- Guest Bedroom
- Roof Deck







.jpg)


