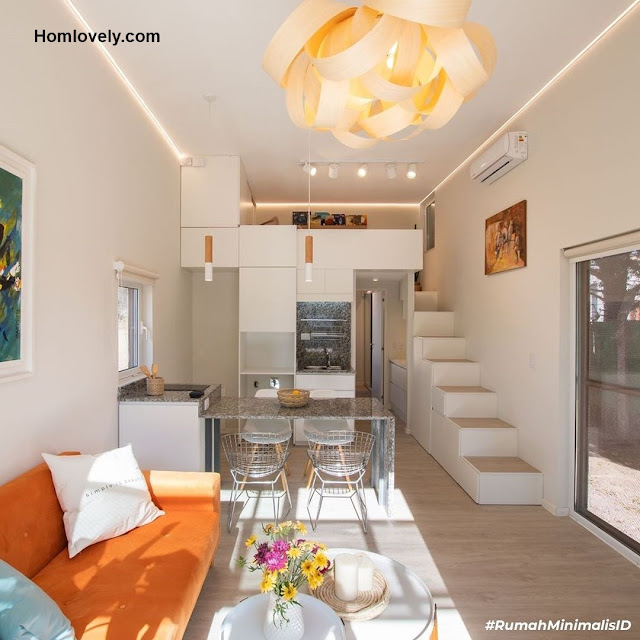Homlovely.com - The residence, which has a building area of 45 sqm and a land area of 3.9 x 11 m, has a simple and future design. Bright and neutral accents help this tiny house look airy and make a relief.
Exterior design
The house that has this box design looks slick and futuristic. With the transparent gate or folding door, it certainly will not take up much space on the exterior design of this house.
Main room
The main room, which has several functions, has a neat and elongated design. Although there is no partition, the right design makes the main room area look neat. There is also a staircase beside the room that leads to the second-floor area or attic. Not to forget, under the empty stairs can be used as storage and so on to be more optimal.
Mezzanine design and view
Viewed from the upper floor or mezzanine floor, you will see the appearance of the main room such as the living room and also the dining room. Good arrangement and plant decoration make this tiny house fresher, the design of the bedroom on the 2nd floor also looks neat and comfortable.
Bathroom
The bathroom area at the back or after the kitchen has a good arrangement. The sink area is designed like being in the corridor to the bathroom. The design of this bathroom looks special for wet areas and has a light color design.
Floor plan
The floor plan, on the ground floor is as follows:
- porch
- living room
- dining room
- kitchen
- bathroom
- bedroom
Author : Yuniar
Editor : Munawaroh
Source : www.archdaily.com - Residence Hüga
Homlovely.com is a home decor inspiration resource showcasing architecture, landscaping, furniture design, interior styles, and DIY home improvement methods.
Visit Homlovely.com everyday... Browse 1 million interior design photos, garden, plant, house plan, home decor, decorating ideas.
















