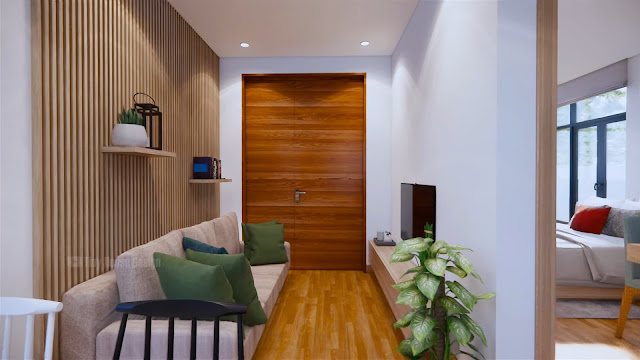 |
| Modern Tiny House 5m x 7m Design for Small Family |
Homlovely.com -- Have you ever thought of a house that is only 5x7m? Or are you looking for a house design for your 5x7m land. Then, the following tiny house designs can be the right inspiration for you. Let's check the details below!
Unique Details
 |
| Front View |
A modern side that will even blow you away! This unique facade detail with wood panels is also supported by the large corner glass windows. The facade becomes more dimensional and is also eye-catching to look at from any angle!
Floor Plan
 |
| Floor Plan |
This is a simple view of the floor plan of this tiny house. Measuring 5x7 meters, this house has quite complete facilities with a terrace room, living room, kitchen and dining room. The house also has 1 bedroom and 1 bathroom, perfect for a small family, a newly married couple, or for a retirement home.
Sneak Peek Interior
 |
| Main Room |
Upon entering the house through the front door, we will find this main room. The open plan concept makes this fairly small room feel wider and more spacious. The living room, dining room and kitchen become one without a partition.
Warm Interior
 |
| Living Area |
Narrow but cozy. The living room, which is shaped like a hallway, is equipped with a variety of customized furniture in a very suitable size and style. The interior also looks warm and cozy thanks to the earthy tones used, as well as the indoor plants.
Functional
 |
| Laundry Room |
Because of its small size, this house really needs to maximize the function of each side and corner of the room. The laundry room is located in the corner of the room near the kitchen and bathroom. There is also an exit door if you want to dry the laundry outside.
Bright dan Cozy
 |
| Bedroom |
The large glass we saw earlier is the window in the bedroom. The large size and infinity shape in this corner make it look more futuristic, modern and cool. In addition, the room can also get maximum incoming light. Can be combined with blind curtains if the sunlight feels too hot.
For the estimated cost, a house like this would require around $9,500 - 12,000 USD to build the construction alone. Not including the interior and others. Of course, this cost estimate can also vary, depending on your area and many other factors. So you need to consult with the experts!
Like this article? Don't forget to share and leave your thumbs up to keep support us. Stay tuned for more interesting articles from us!
Author : Rieka
Editor : Munawaroh
Source : Youtube Tiny House Design
Homlovely.com is a home decor inspiration resource showcasing architecture, landscaping, furniture design, interior styles, and DIY home improvement methods.
Visit Homlovely.com everyday... Browse 1 million interior design photos, garden, plant, house plan, home decor, decorating ideas.










