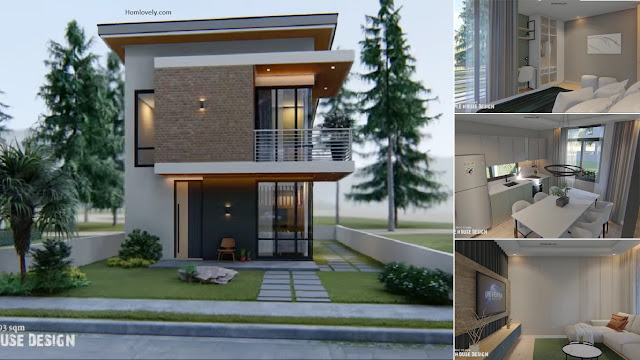 |
| 93 sqm 2-Storey House Design with 3 BEDROOMS |
Homlovely.com -- For those of you who are looking for a beautiful and comfortable house design with 2 floors, maybe the house design below can be your reference in building your dream home. So, check out 93 sqm 2-Storey House Design with 3 BEDROOMS.
Facade
A beautiful and elegant house design can be seen from the outside of this house. In addition, various luxurious exterior details make this house look more wonderful. This 2nd floor is made into a balcony that is suitable for those of you who like balconies.
Living area
Entering the house there is a living area that is designed simply and beautifully seen from the minimal use of furniture in this area, even so using furniture according to its usefulness is more important. Dominated by white color also makes this area feel more comfortable.
Kitchen and dining area
Not far from the living area, there is a kitchen and dining area that is designed in a minimalist and beautiful way with white color domination. The use of white color in this kitchen area is the right idea to make the look more impressive.
Bedroom
This house has 3 bedrooms. Now let's take a look at one of the bedrooms in this house. This bedroom has a cute and sweet look, with a large space. In addition, there are large windows in this area that make the room feel warm and bright.
That's 93 sqm 2-Storey House Design with 3 BEDROOMS. Perhaps this article inspire you to build your own house.
Author : Devi
Editor : Munawaroh
Source : Kh DESIGN
Homlovely.com is a home decor inspiration resource showcasing architecture, landscaping, furniture design, interior styles, and DIY home improvement methods.
Visit Homlovely.com everyday... Browse 1 million interior design photos, garden, plant, house plan, home decor, decorating idea

.png)
.png)
.png)
.png)









