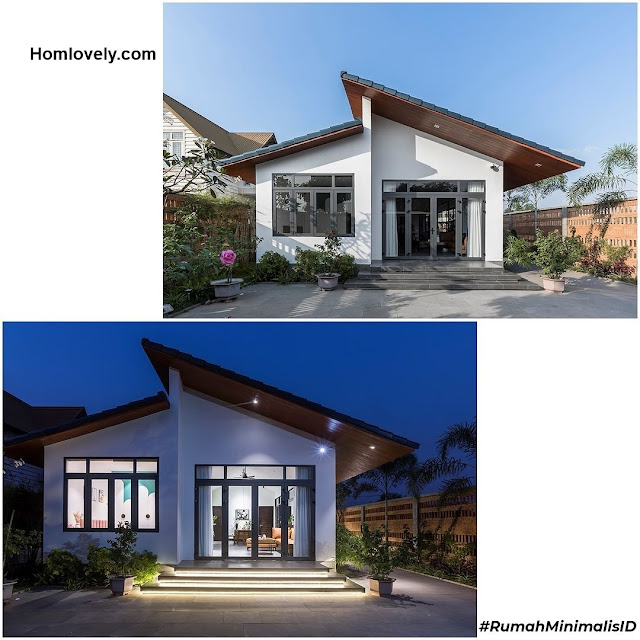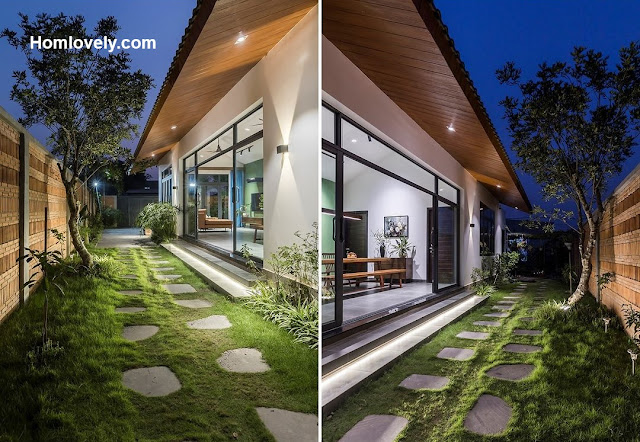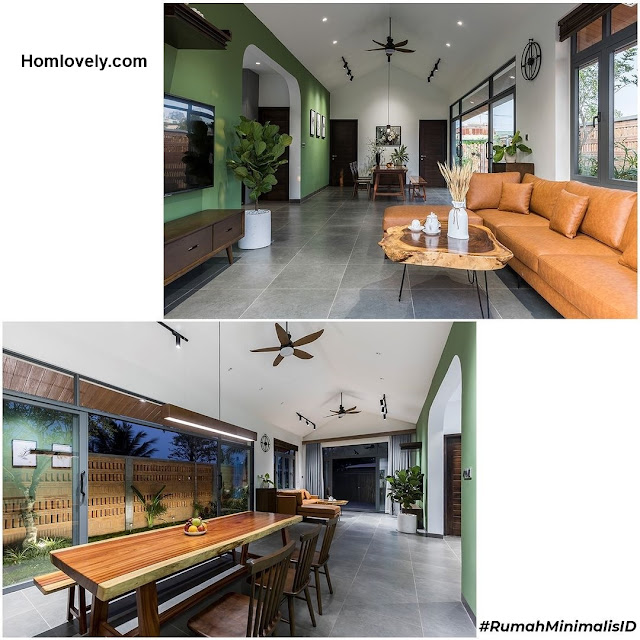Homlovely.com - This modern minimalist residence has a total area of 460 sqm and a building area of 126 sqm. Simple design and has complete facilities, this house can be occupied by up to 6 people. Check out the review below for details.
Facade home design
The simple design on the façade of the house makes the dwelling look calming. A stunning sloping roof, and a short staircase before entering the terrace or house make the design more beautiful. Add lighting to the steps of the stairs so that the façade of the house lights up nicely when it gets dark.
Side house area
Empty side areas can be used for garden areas or walking areas. Plant grass to make the atmosphere more refreshing. Also, add a beautiful pathway for beautiful and comfortable results.
Main room
The main room is elongated and without partitions. Consisting of a living room and dining room, this main room looks chic with a design and decoration that is not excessive.
Kitchen area
The kitchen located after the main room can be seen from the outside. Beautiful arrangements will certainly make you confident in a stylish and clean kitchen.
Master bedroom
The master bedroom which has a garden view outside certainly provides an extraordinary view. You can install a transparent sliding door as a barrier between the bedroom and the outdoor garden area. This will make it easier for you when you want to go in and out of the garden area or bedroom.
Children bedroom
The child's bedroom is designed brighter for a more pleasant room. Then give cute decorations or according to the child's favorite character so that the child is more enthusiastic and happy with the bedroom he has.
Bathroom design
Monochrome design does not make the bathroom look monotonous and has gloomy accents. With a good arrangement, as well as built-in shelves, it will make the bathroom neater and cleaner. In addition, this bathroom has a garden view which will certainly provide a fresh and relaxing atmosphere.
Floor plan
The house plan of this house as follows:
- terrace
- living room
- dining room
- kitchen
- 3 bedrooms
- 2 bathrooms
- backyard
Author : Yuniar
Editor : Munawaroh
Source : kienviet.net
Homlovely.com is a home decor inspiration resource showcasing architecture, landscaping, furniture design, interior styles, and DIY home improvement methods.
Visit Homlovely.com everyday... Browse 1 million interior design photos, garden, plant, house plan, home decor, decorating ideas.



















