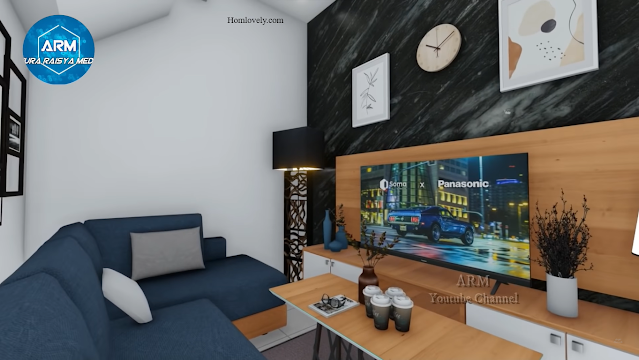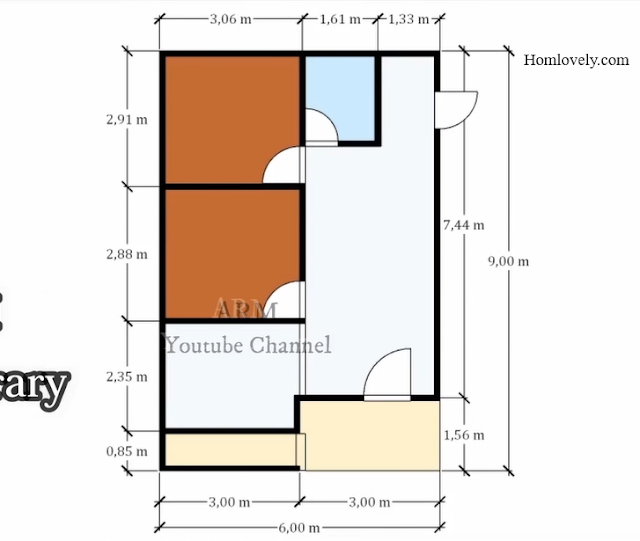Homlovely.com -This small house with a size of 6 x 9 M has a modern and charming look. Having a small size this house is equipped with complete facilities so you can maximize its function. For those of you who have limited land this home design can be an inspiration.
Facade Design
The appearance of the facade of this house presents a modern and minimalist home design. Using a combination of white and gray so that it can give an elegant impression. Equipped with glass doors and windows with a large enough size so that it can give a charming impression and maximize the lighting that enters the house.
Living Room Design
This small house consists of :
- Porch
- Living Room
- Dining Room & Kitchen
- Bathroom
- 2 Bedroom
Author : Dwi
Editor : Munawaroh
Source : various sources
Homlovely.com is a home decor inspiration resource showcasing architecture, landscaping, furniture design, interior styles, and DIY home improvement methods.
Visit Homlovely.com everyday... Browse 1 million interior design photos, garden, plant, house plan, home decor, decorating ideas.















