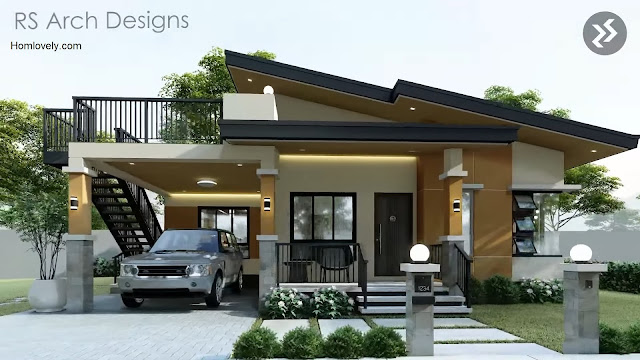 |
| Trendy Modern Bungalow House Design With Cozy Deck 11 x 10.5 meters |
Homlovely.com -- Home design is not only useful for beautifying the exterior and interior of your home. Home design is also very useful for maximizing the land you have, especially if the area is quite limited. The following "Trendy Modern Bungalow House Design With Cozy Deck 11 x 10.5 meters" can be an inspiration for you, let's check the details!
Trendy Facade Design
 |
| Facade Design |
Carrying the bungalow theme does not make this house look tacky, it is very eye-catching with a touch of modern style too. The firm building lines, balanced with a very harmonious color selection, make the facade of the house look so perfect. You can see how the decorations and lighting are used very precisely.
Roof Deck Details
 |
| Roof Deck |
Here is a closer zoom view of the roof deck. The simple and minimalist design, with enough space, makes this area feel cozy. Protected by a sturdy iron railing, this deck also serves as a protective roof for the carport area below. A win-win solution, right?
Rear Side
 |
| Rear Side of The House |
This is the back view of the house. There is not much land left. But this long and narrow land can still be utilized as a minimalist garden and laundry area. Like in this picture.
Left Side View
 |
| Left Side View |
The left side of the house looks simple and minimalist. There are no excessive decorations, but the design of the walls with different colors is the inspiration that makes this side look attractive. This house also has quite a lot of windows that provide good circulation and sunlight.
Right Side View
 |
| Right Side View |
The right side of the house looks more crowded than the left side that we saw earlier. Because on this side there is an iron staircase that is the access to the roof deck. The carport area is also visible from here. This side also has a door and a window.
Floor Plan
 |
| Floor Plan |
This house is consist of :
- Carport
- Porch
- Living Room
- Kitchen and Dining Area
- 3 Bedroom
- 2 Bathroom
- Service/Laundry Area
Then to build a house like this, it would roughly require an estimated cost of around ₱2,600,000 - 3,200,000 M. PHP or $47,178- 58,066 USD, for finishing alone. But of course, this price can vary according to your area and many other factors.
Like this article? Don't forget to share and leave your thumbs up to keep support us. Stay tuned for more interesting articles from us!
Author : Rieka
Editor : Munawaroh
Source : Youtube RS Arch Designs
Homlovely.com is a home decor inspiration resource showcasing architecture, landscaping, furniture design, interior styles, and DIY home improvement methods.
Visit Homlovely.com everyday... Browse 1 million interior design photos, garden, plant, house plan, home decor, decorating ideas.










