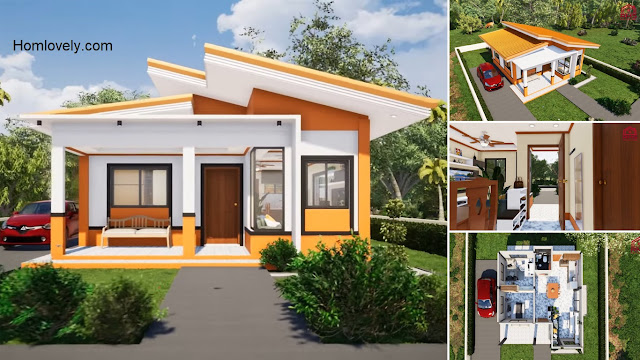 |
| 8 x 7 M Simple House Design Bahay Kubo With 2 Bedrooms |
Homlovely.com -- A 2-bedroom house is a great choice for small families. With a size of 8x7 meters, this house has complete facilities for you. Of course, with a neat and charming exterior and interior design! Let's check out, "8 x 7 M Simple House Design Bahay Kubo With 2 Bedrooms" below.
Stylish Facade Design
%202%20bedrooms,%20garage,%20laundry%20area.%202-52%20screenshot.jpg) |
| Facade Design |
This house has a beautiful facade design with a stylish modern bungalow style. The orange color combined with white produces a cheerful and pleasant impression. It will attract the eyes of anyone who sees it. The surrounding green atmosphere is also very harmonious with the facade of this house.
Left Side View
%202%20bedrooms,%20garage,%20laundry%20area.%207-49%20screenshot.jpg) |
| Left Side View |
The left side of this house is used as a carport area. Designed with an open concept to make it feel spacious and budget-friendly. But you can also add a canopy for this area if needed.
Backyard
%202%20bedrooms,%20garage,%20laundry%20area.%207-39%20screenshot.jpg) |
| Rear View |
This is a view of the back side of the house. There is an exit and also a laundry room with a semi-outdoor concept. On this side of the house there is a large backyard, for drying laundry. Or you can also create a minimalist garden here if there is more budget.
Right Side View
%202%20bedrooms,%20garage,%20laundry%20area.%200-34%20screenshot.jpg) |
| Right Side View |
The look of the right side of this house is just as simple as the other side. But here there is a large sliding glass door, leading to the side of the house. When opened, this door will make the room in the house feel cool. Then the sunlight that enters can also be maximized.
Simple Roof Design
%202%20bedrooms,%20garage,%20laundry%20area.%201-56%20screenshot%20(1).jpg) |
| Roof Design |
Adapting to the concept of a modern bungalow house, this house uses a sloping roof for the main building. Designed with different heights, it makes the facade more attractive. Especially with the choice of bright colors that match the exterior. In addition, there is also a flat concrete roof that protects the terrace area.
Foyer Area
%202%20bedrooms,%20garage,%20laundry%20area.%203-12%20screenshot.jpg) |
| Foyer |
Entering the house from the patio door, we will find this foyer area. A special area before entering into other rooms. Here there is a shoe rack to place your sandals/shoes. There is also a hanger for jackets/coats and a large mirror mounted on the wall.
Living Area
%202%20bedrooms,%20garage,%20laundry%20area.%203-56%20screenshot.jpg) |
| Living Room |
Matching the exterior, the interior of this house also looks so minimalist yet attractive. The earthy colors combined with white are very harmonious. The navy velvet sofa with yellow cushions is the highlight of this room. Take a look at the minimalist and functional use of shelves.
Floor Plan
 |
| Floor Plan |
This house is consist of:
- Terrace
- Carport
- Living Room
- Dining and Kitchen Area
- 2 Bedroom
- 1 Bathroom
- Laundry Space and Backyard
Then if you are interested in this house, it will roughly cost around ₱1M to ₱1.2M for finishing only. Of course, prices may vary depending on your area.
Like this article? Don't forget to share and leave your thumbs up to keep support us. Stay tuned for more interesting articles from us!
Author : Rieka
Editor : Munawaroh
Source : Youtube RMS Bahay Kubo Design
Homlovely.com is a home decor inspiration resource showcasing architecture, landscaping, furniture design, interior styles, and DIY home improvement methods.
Visit Homlovely.com everyday... Browse 1 million interior design photos, garden, plant, house plan, home decor, decorating ideas.










