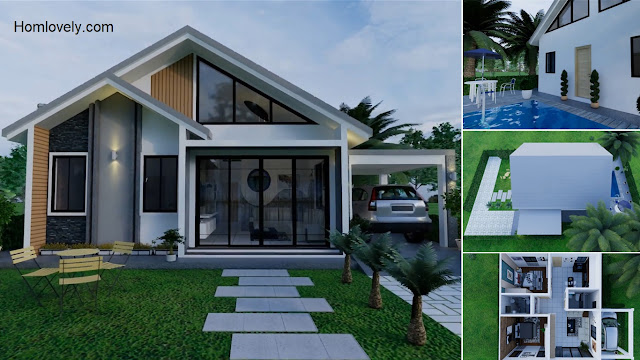 |
| 72 Sqm Muji-Minimalist Small House Design Idea One-storey Plan |
Homlovely.com -- The following 72 Sqm minimalist house has sufficient facilities and is suitable for a small family. With 2 bedrooms and a neat arrangement, it will make the house comfortable. This house also uses a trendy minimalist concept, for more details, let's check it out!
Muji-Minimalist Style
 |
| Facade Design |
If you look closely, this house has a trendy minimalist design. Using a little Japanese style combined with a modern touch, gives a simple but elegant impression. The design of large glass windows and doors with thin frames is one example. The use of natural elements is also not spared from the details, such as woodplank on the front facade.
Simple Roof Model
 |
| Roof Design |
Following the A-frame design of the facade, this house also uses a matching roof design. A simple gable roof is used to protect the main building, while there is also an additional flat roof canopy for the carport. The simple gable roof design is also quite affordable and easy to maintain, very suitable for minimalist homes with a tight budget.
Private Pool
 |
| Swimming Pool |
When compared to the land area, this house still has a large amount of remaining land. The remaining land behind the house is utilized as a swimming pool. Beside it, there is a set of chairs and tables complete with umbrellas that are very cozy to relax.
Neat Layout
 |
| 3D Interior |
Not only the exterior, the interior of this house is also minimalist. A neat layout with details as in the picture above, each corner can be utilized very optimally. Neat design with a beautiful interior, will make your little family feel comfortable living here.
Floor Plan
 |
| Floor Plan |
This is a detailed image of the floor plan of this house. Having a size of 72Sqm, the facilities inside include:
- Carport
- Living Room
- Kitchen and Dining Room
- 2 Bedrooms
- 2 Bathrooms
- Swimming Pool
Then to make a house like this would roughly cost around COST $11k - $13k. Of course this is not a fixed price, but an estimated price for standard building construction only. Prices can vary depending on your area, and many other factors.
Like this article? Don't forget to share and leave your thumbs up to keep support us. Stay tuned for more interesting articles from us!
Author : Rieka
Editor : Munawaroh
Source : Youtube B Arch Partner
Homlovely.com is a home decor inspiration resource showcasing architecture, landscaping, furniture design, interior styles, and DIY home improvement methods.
Visit Homlovely.com everyday... Browse 1 million interior design photos, garden, plant, house plan, home decor, decorating ideas.










