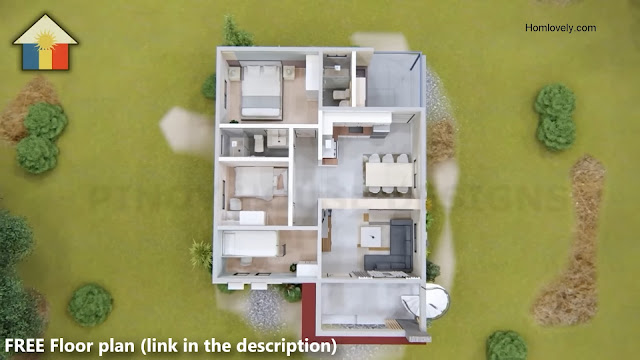 |
| 3-Bedroom 80 SQM Modern Bungalow House Concept With ROOF DECK |
Homlovely.com -- A modern bungalow house concept with an additional roofdeck can be the perfect choice of living space for your family. More complete with its facilities, the following "3-Bedroom 80 SQM Modern Bungalow House Concept With ROOF DECK" can be a modern home inspiration that is worth trying. Let's check it out!
Modern Bungalow Concept
 |
| Front View |
The combination of a traditional bungalow house design style with a touch of modern style looks harmonious and fitting. The building lines are smooth but sturdy, decorated with earthy tone colors and also natural stones that make it elegant. The terrace is quite spacious with greenery decorating the surroundings of the house.
Rear View
 |
| Rear View |
This is the rear view of the house. Comparatively, this side is simpler than the front of the house. There are no woodplank or natural stone decorations. There is also a semi-outdoor area used as a laundry room.
Roof Design
 |
| Roof Deck |
This house has a roof design that is quite fascinating. In addition to the sloping roof for the main building, this house also has a roof deck. The spacious area is suitable for relaxing with your loved ones. There is access in the form of a spiral staircase to get to the roofdeck area. The design is also safe complete with a fairly high railing.
Floor Plan
 |
| Floor Plan |
This house is consist of:
- Terrace
- Roof deck
- Living Room
- Dining Room and Kitchen
- 3 Bedroom
- 2 Bathroom
- Semi-outdoor Laundry Room
Then to build a house like this would cost approximately Php 1,600,000.00 - Php 2,000,000.00 (for rough finishing only). Of course, prices may vary depending on your area.
Room Divider Shelf
 |
| Living Area |
The interior of the house is no less interesting than the exterior. The practical and modern design of the furniture is minimalist. Instead of a wall, this room uses a wooden shelf as a divider between the living room and dining room. Not only that, you can fill the shelf with various items or decorations that can further beautify the room.
Loft Bedroom
 |
| Loft Bed |
The loft concept is perfect for tight and small spaces. With this you can maximize the function of the room. An example is the use of a loft bed like this. The top part is for the mattress, and the bottom part can be used as a study table and cabinet/wardrobe.
Like this article? Don't forget to share and leave your thumbs up to keep support us. Stay tuned for more interesting articles from us!
Author : Rieka
Editor : Munawaroh
Source : Youtube Pinoy House Designs
Homlovely.com is a home decor inspiration resource showcasing architecture, landscaping, furniture design, interior styles, and DIY home improvement methods.
Visit Homlovely.com everyday... Browse 1 million interior design photos, garden, plant, house plan, home decor, decorating ideas.










