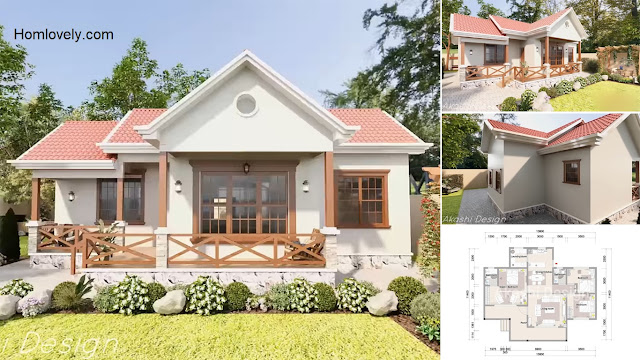 |
| Stunning Small House Design 3 Bedroom | Free Floor Plan |
Homlovely.com -- Do you like a house with beautiful cottage atmosphere? Living in a fresh, rural-style environment is a dream for some people, not only because it's beautiful but also because it feels healthy. The following "Stunning Small House Design 3 Bedroom | Free Floor Plan" is an example of a beautiful house in a fresh village nuance. Interested?
Elegant Facade Design
 |
| Facade Design |
The dazzling facade seems to hypnotize anyone who sees it. Elegant design but with a traditional style, just like the retirement home we dream of. The white color and earthy tones are very harmonious, blending well with the fresh look of the greenery surroundings.
Spacious Terrace
%200-14%20screenshot.jpg) |
| Terrace |
The spacious terrace view, which is characteristic of bungalow houses, is very comfortable for relaxing. Surrounded by a classic wooden fence, there is a small access staircase on the side to the terrace. A classic house model that makes us feel nostalgic.
Beautiful Garden
%202-13%20screenshot.jpg) |
| Garden |
Not only the facade of the house looks stunning. The design of the front garden of the house greatly supports the appearance of a more charming house. A garden with a gazebo to relax, surrounded by a collection of beautiful ornamental plants. Both creeping, hanging, in pots, and neatly arranged, making an elegant and fresh look.
Simple yet Minimalist
%200-51%20screenshot.jpg) |
| Rear View |
If the front of the house looks more dimensional and colorful, the other side of the house looks more simple and minimalist. There are no excessive decorations, but there are enough windows for both ventilation and natural light. Then from the appearance of all sides, we can also see how beautiful the roof combination is. It doesn't look tacky, but rather unique and modern!
Cozy Interior
%203-20%20screenshot.jpg) |
| Living room |
Not only the exterior design is able to attract attention, the interior of the house also looks so stunning. With a modern minimalist concept and a blend of classic styles, the room looks elegant and comfortable. The combination of natural stone is very harmonious with brown walls. The large window design also provides maximum natural light.
Floor Plan
%206-39%20screenshot.jpg) |
| Floor Plan |
This house consist of:
- Porch
- Living Room
- Dining Room and Kitchen
- Laundry Room
- 3 Bedroom
- Total 2 Bathroom
Like this article? Don't forget to share and leave your thumbs up to keep support us. Stay tuned for more interesting articles from us!
Author : Rieka
Editor : Munawaroh
Source : Youtube AKASHI DESIGN
Homlovely.com is a home decor inspiration resource showcasing architecture, landscaping, furniture design, interior styles, and DIY home improvement methods.
Visit Homlovely.com everyday... Browse 1 million interior design photos, garden, plant, house plan, home decor, decorating ideas.










