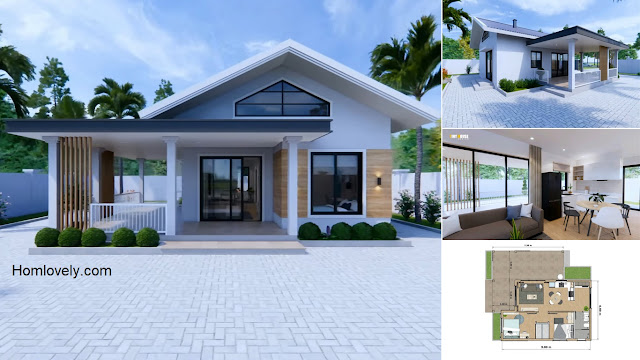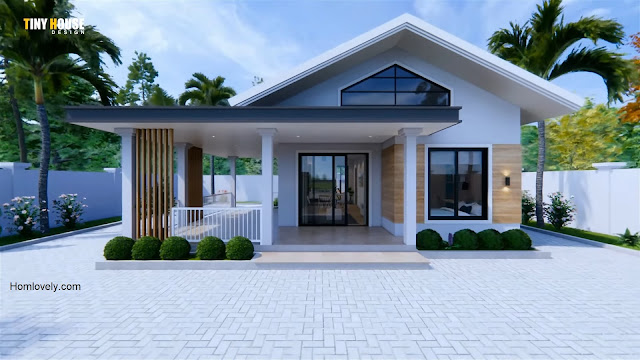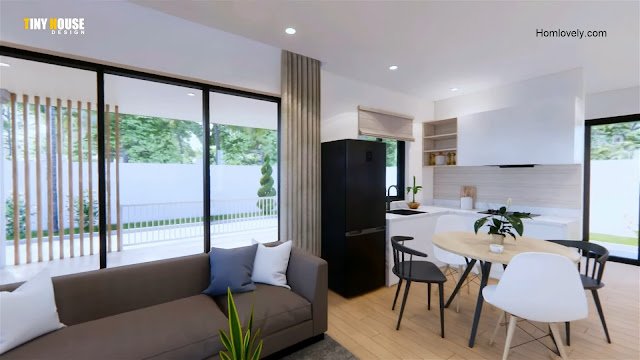 |
| Small House Design 6 x 9m 2 Bedroom | Free Plan + Est. Cost |
Homlovely.com -- A 6 x 9 meter house can be an affordable family housing option. With the right design and perfect arrangement, the house becomes beautiful and comfortable even on limited land. "Small House Design 6 x 9m 2 Bedroom | Free Plan + Est. Cost" below is a home design inspiration with amazing details!
Minimalist yet Modern Style
 |
| Facade Design |
Who says a small house can't be beautiful? This house, even with a width of 6 meters, has an amazing facade. With a perfect blend of minimalist and modern styles. Look at the use of large glass windows and doors, then there is a beautiful secondary skin lattice on the terrace. The combination of a bit of natural stone on the wall matches the warmwhite lighting from the wall lamp used perfectly!
Spacious Terrace
 |
| Spacious Terrace |
What is unique about this house is that it has a large terrace, starting from the front to the right side of the house. A spacious terrace with railings around it, and some sturdy pillars to support the canopy roof. It's perfect for spending relaxing time with your loved ones.
Simple in White
 |
| Rear View |
While the front and right side of the house are colorful thanks to the decorations and there is also a spacious terrace, the back and left side of the house are simpler. There are no wall light decorations or wooden grilles, just white walls complete with a few windows for ventilation. There is also an exit door.
Open Space
 |
| Open Space |
Of course, with a limited land size, the inside of the room needs to be maximized again. Therefore, the interior of this house applies the concept of open space for the living room, dining room, and kitchen. Because there are many large glass windows, the inside of the house also looks bright and fresh.
Cozy Bedroom
 |
| Bedroom |
Besides the beauty of the interior, comfort is also a very important factor for homeowners. This house has 2 bedrooms with similar designs, perfect for a small family. Each room has more or less the same facilities.
Optimizing Every Corner
 |
| Laundry room |
As before, tiny houses need to be maximized, using each side and corner more optimally. For example, create a small laundry room in the corner of the room like this. Although small, the presence of a washing machine, sink and cabinet is quite complete. This area is also close to the door, if you want to dry the laundry outside the house.
Floor Plan
 |
| Floor Plan |
This small house consist of:
- Terrace
- Living Room
- Dining and Kitchen Area
- Laundry Room
- 2 Bedroom
- 1 Bedroom
Well, the facilities are quite complete and suitable for a small family, right? The open space arrangement combined with lots of windows is also perfect. Then to build this house, it will cost approximately $17,000 - 25,000 USD. Of course this is not the exact price, prices can vary depending on your area. Then this is just an estimate of construction costs only.
Like this article? Don't forget to share and leave your thumbs up to keep support us. Stay tuned for more interesting articles from us!
Author : Rieka
Editor : Munawaroh
Source : Youtube Tiny House Design
Homlovely.com is a home decor inspiration resource showcasing architecture, landscaping, furniture design, interior styles, and DIY home improvement methods.
Visit Homlovely.com everyday... Browse 1 million interior design photos, garden, plant, house plan, home decor, decorating ideas.










