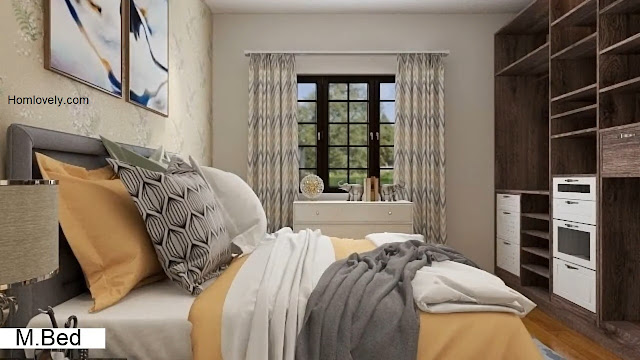 |
| Simple House Design 10x11 Meters 3 Bedroom |
Homlovely.com -- A house with a size of 10 x 11 meters can be a comfortable and ideal residence for a small family. With a total of 3 bedrooms and other complete facilities. "Simple House Design 10x11 Meters 3 Bedroom" below can be an inspiration to build an affordable dream home!
Facade Design
 |
| Facade |
Although with a fairly small size,this house has a very charming facade. The classic style of the bungalow house is the attraction of this house. The color selection also fits perfectly with white, which is harmoniously combined with earthy color tones. The porch with railing, and the design of the car garage that goes in, feels safe. The yard also feels beautiful thanks to the garden that surrounds it.
Living Area
 |
| Living Area |
The living room is also a relaxing space to spend precious time with family. The impression is elegant with classic decoration style. Both from the selection of sofa models, carpets, paintings, to chandelier models are very suitable. Supported by many windows that make the room feel more spacious and bright.
Kitchen
 |
| Kitchen |
Dark earthy tones are especially felt in this room. The kitchen room is quite spacious with a neat and clean arrangement. Part of the floor using wood motifs. The design of the dark brown kitchen set is very harmonious, especially with natural stone motifs on the backsplash. White lamp lighting was chosen for this room, in addition to natural light from the windows.
Dining Area
 |
| Dining Area |
The design of the dining room is small but very elegant. The selection of dark brown color on one of the side walls, with mirror decoration and newfangled frames of flowers became the highlight of this room. Lighting with chandeliers adds a romantic impression.
Bedroom
 |
| Bedroom |
A bedroom that looks very cozy. The interior is also nice in a classic earthy tone style. It has complete facilities, beds, cabinets, large shelves to store all your favorite collections. Each room also has its own window, so air circulation is guaranteed.
Floor Plan
 |
| Floor Plan |
Neat details and proper arrangement with the following description :
Living Area : 13 Sqm
Dining area : 7.2 Sqm
Kitchen : 11 Sqm
Bedroom 1 : 10.5 Sqm
Bedroom 2 : 10.5 Sqm
Like this article? Don't forget to share and leave your thumbs up to keep support us. Stay tuned for more interesting articles from us!
Author : Rieka
Editor : Munawaroh
Source : AKASHI DESIGN
Homlovely.com is a home decor inspiration resource showcasing architecture, landscaping, furniture design, interior styles, and DIY home improvement methods.
Visit Homlovely.com everyday... Browse 1 million interior design photos, garden, plant, house plan, home decor, decorating ideas.










