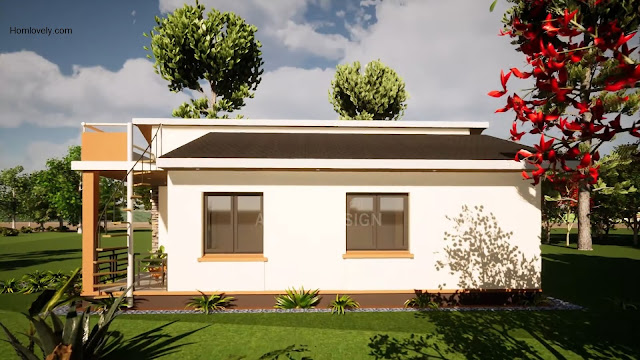 |
| 68 SQM Small House Design With Sloping Roof and Cozy Deck |
Homlovely.com -- Creating a beautiful and comfortable home doesn't have to cost a lot of money. Also this 68sqm tiny house is perfect for a small family as it has 3 bedrooms. With an elegant look, the following "68 SQM Small House Design With Sloping Roof and Cozy Deck" can be the right inspiration to build your dream home!
Minimalis Design
 |
| Facade Design |
Looks elegant and charming! The minimalist facade design, combined with natural elements such as natural stone, doesn't look tacky, it just makes it feel more elegant! This 68 sqm tiny house is able to utilize the limited land into a very fitting and comfortable residence, perfect!
Cozy Deck
 |
| Roofdeck |
With an area of 68 sqm, each room becomes not too spacious. The idea of adding a roofdeck, is one of the brilliant ideas for a small house like this. Besides being able to relax, roofdeck is also useful as a roof to protect the space below, or terrace. Safe design with Wall railing, equipped with access in the form of a unique and space-saving cascading-style staircase!
Many Windows
 |
| Side View |
Like other typical bungalow houses, this small house also has a design of many windows. This design not only makes the atmosphere in the house becomes cooler and healthier. However, with varying sizes, this house also looks more dimensional and attractive. The roof with a sloping model is chosen because it is quite affordable, easy to maintain, and can better protect the building due to its wide design.
Elegant Interior
 |
| Dining Room |
In harmony with the beautiful and elegant exterior design, the interior also has a similar impression. Earthy color tones seem to decorate every room and make the atmosphere warmer. Some decorations such as chandeliers, mirrors, beautiful marble ceramics, make the room even more charming!
Functional Features
 |
| Kids Bedroom |
In addition, the use of multifunctional furniture is also very influential on the final look of this house. Furniture with a simple and timeless design, but functional, can help to save budget and space. No need to bother changing furniture, because it can be used in the long term.
Floor Plan
 |
| Floor Plan |
This small house consists of :
- Porch
- Roofdeck
- Living room
- Dining room & Kitchen
- Bathroom
- 3 Bedroom
Like this article? Don't forget to share and leave your thumbs up to keep support us. Stay tuned for more interesting articles from us!
Author : Rieka
Editor : Munawaroh
Source : AKASHI DESIGN
Homlovely.com is a home decor inspiration resource showcasing architecture, landscaping, furniture design, interior styles, and DIY home improvement methods.
Visit Homlovely.com everyday... Browse 1 million interior design photos, garden, plant, house plan, home decor, decorating ideas.










