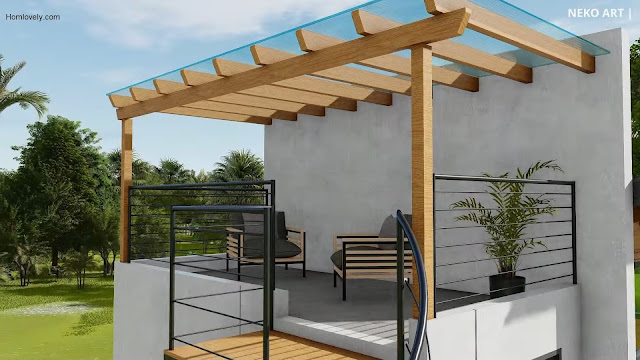 |
| 5x7m Tiny Modern Tropical House Design With Loft and Roof Deck |
Homlovely.com -- A small house can be an affordable option for a small family or living alone. With a charming design, don't be afraid of a small house looking claustrophobic and tacky. The following "5x7m Tiny Modern Tropical House Design With Loft and Roof Deck" provides interesting inspiration for a small home.
Facade Design
%20_%20Small%20Loft%20House%20Design%20with%20Roof%20deck_%20NEKO%20ART%200-57%20screenshot.jpg) |
| Facade Design |
A minimalist and modern impression is felt when looking at the exterior of this house. It has a modern design with a large glass window model to get maximum natural light. The shape of the facade is also simple without many unnecessary decorations. The combination of brown wood and white walls makes a warm and comfortable impression.
Right-side of The House
%20_%20Small%20Loft%20House%20Design%20with%20Roof%20deck_%20NEKO%20ART%201-39%20screenshot.jpg) |
| Right-side view |
The right side of the house feels simpler with white walls. This house has a minimalist rooftop area with access in the form of stairs on the right side of the House. The circular ladder Model is very space saving, the model is also safe with a sturdy iron railing. Here we can also see an exit and a small window for ventilation.
Roofdeck
 |
| Roofdeck |
Roof deck Area is not too wide but also not narrow. It is quite enough for a place to relax with loved ones. The design is minimalist with a modern industrialist theme. Set of wooden sofa chairs are comfortable to sit, coupled with ornamental plants in the corner. Canopy with a transparent roof and a wooden frame makes the look of the house so much more cool.
Rear View
%20_%20Small%20Loft%20House%20Design%20with%20Roof%20deck_%20NEKO%20ART%202-39%20screenshot.jpg) |
| Rear View |
The back of the house looks similar to the front, half wood look and half white walls. Give it a unique and cool look. Even so this rear looks simpler with smaller windows for ventilation, without any exits.
Left-side View of The House
 |
| Left-side View |
The left side of this house looks more modern and dimensional. Glass windows with large models more than half the side, giving the impression of elegance and luxury in this small house. Very harmonious in combination with wooden walls. Looks like this house uses a sloping roof for the main building with a wider model, to protect the House better.
Floor Plan
 |
| Floor Plan |
This house is quite small with a size of 5 x 7 meters, therefore choose to use a loft bed to create additional space. Other major facilities are also quite complete, such as the living room, dining room, and kitchen, which are made open space so that the room is not full and crowded. With details of the size of the ground floor 35 sqm, loft bed 13 sqm, and roofdeck 13 sqm.
Like this article? Don't forget to share and leave your thumbs up to keep support us. Stay tuned for more interesting articles from us!
Author : Rieka
Editor : Munawaroh
Source : Youtube.com/ Neko Architects
Homlovely.com is a home decor inspiration resource showcasing architecture, landscaping, furniture design, interior styles, and DIY home improvement methods.
Visit Homlovely.com everyday... Browse 1 million interior design photos, garden, plant, house plan, home decor, decorating ideas.










