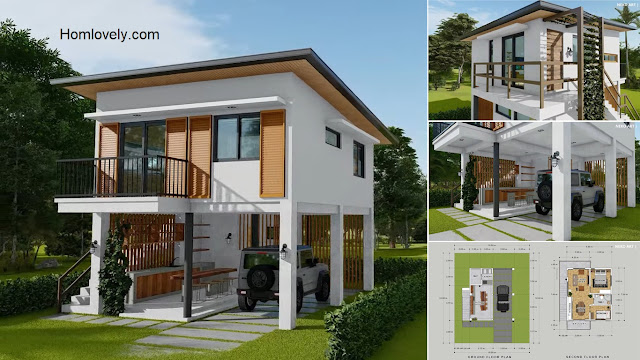 |
| 120Sqm Modern Elevated House Design Bahay Kubo With Deck |
Homlovely.com -- Elevated house designs were once a trend and are also very common, especially in traditional houses. So what if this elevated concept is applied to modern minimalist homes today? Let's check out this "120Sqm Modern Elevated House Design Bahay Kubo With Deck" which is very interesting and unique!
Front View
 |
| Front View |
Different style and eye-catching look compared to other minimalist homes! The concept of an elevated house with the main building on the 2nd floor. The lower part looks spacious, for a relaxing place and also a parking area. The facade design itself is very charming with the selection of white and earthy tones. The use of woodplank also creates a tropical atmosphere.
Left Side View
%20Elevated%20Modern%20Bahay%20Kubo%203-32%20screenshot.jpg) |
| Left Side View |
A vibrant and colorful look! Thanks to the secondary skin in the form of a vertical garden. Green plants that creep and dangle add a natural feel to this house. From this side, we can also see the staircase access to the back deck area. The design of the stairs is also safe with railings, and the staircase model is not too diving which makes you tired.
Rear View
%20Elevated%20Modern%20Bahay%20Kubo%203-15%20screenshot.jpg) |
| Rear View |
A cozy deck design for relaxing! Apart from access from the stairs, this area can also be accessed from the living area inside the house. Through a sliding glass door that is very space-saving. In addition, we can also see a wooden lattice in the back of parking area as a substitute for the wall. Which actually gives a unique and more dimensional appearance.
Right Side View
%20Elevated%20Modern%20Bahay%20Kubo%203-1%20screenshot.jpg) |
| Right Side View |
This right side design looks simpler and more minimalistic. The lower area with an open design, there are only 3 pillars to support the main building. The open design makes the atmosphere fresher and also makes it more affordable. We can also see that this house uses a wide sloping roof design, it fits perfectly!
Floor Plan
 |
| Floor Plan |
This house is built on an area of 120 Sqm (10x12 meters). It has complete facilities with 2 bedrooms and 2 bathrooms that are suitable for families. This house also has 1 outdoor kitchen at the bottom, in addition to the main facilities such as living room, dining room, and kitchen. The arrangement is also neat, with maximum function. Interested?
To build this house would cost approximately 1.9M. But of course this is not a fixed price. Prices can vary depending on your area, material prices, labor fees, and more.
Like this article? Don't forget to share and leave your thumbs up to keep support us. Stay tuned for more interesting articles from us!
Author : Rieka
Editor : Munawaroh
Source : Neko Architects
Homlovely.com is a home decor inspiration resource showcasing architecture, landscaping, furniture design, interior styles, and DIY home improvement methods.
Visit Homlovely.com everyday... Browse 1 million interior design photos, garden, plant, house plan, home decor, decorating ideas.










