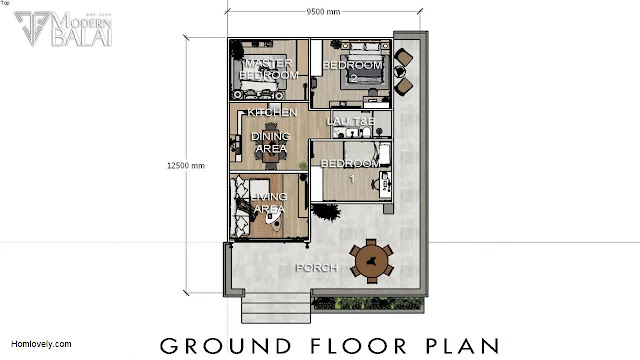 |
| 118 Sqm Simple Modern Farmhouse Design Idea, With Full Facilities |
Homlovely.com -- The combination of modern house style with farmhouse can be an interesting idea that is worth trying. Featuring a beautiful rural atmosphere but in a more minimalist and modern form today. Let's check out this "118 Sqm Simple Modern Farmhouse Design Idea, With Full Facilities" below!
Large Window
 |
| Window |
This kind of large glass window design can be found in modern homes. With a black and thin grid model, it makes it look more elegant and luxurious. Do you know which door it is? Yes, the front one with the thicker frame!
Roof Design
 |
| Roof Design |
The combination of farmhouse and modern home styles can be clearly seen in this section. This house uses 2 types of roofs. A gable roof, which is typical of farmhouses, and also a flat concrete roof that is widely used in modern homes. Both can be combined very well, without looking tacky.
Spacious Terrace
 |
| Spacious Terrace |
The spacious terrace or veranda model can be found in bungalow-style houses, and is also widely used in farmhouses. The difference is that this terrace is made with an open concept. Without a roof, this area feels more spacious. Relaxing with your family in the afternoon or evening here will be very romantic!
Open Space Area
 |
| Open Space Area |
The open space concept is widely used in modern minimalist homes that usually have a limited size, to make the room feel more spacious. This house also applies the open space concept well to the living room, dining room, and kitchen. The interior also looks minimalist with white colors and warm earthy tones. Of course, the classic farmhouse-style impression is still felt with the hanging fan design and also the wall arch that we can see here.
Maximum Lighting
 |
| Living Room |
The large full-glass window design provides maximum lighting. One of them can be seen in this living room. It looks very bright during the day without the need for additional lights. Very comfortable, fresh, and energy efficient!
Bunk Bed
 |
| Bedroom |
In addition to the minimalist exterior and interior design, this house also uses furniture with a simple yet functional design. One of the children's rooms was added with a bunk bed for an extra bed. Very efficient!
Floor Plan
 |
| Floor Plan |
This house is built on a land measuring 9.5 x 12.5 meters, or 118 Sqm. As is typical of farmhouse and bungalow houses, the terrace/porch area looks spacious and cozy. It has 3 bedrooms, making it an ideal home for families. Other main facilities such as living room, dining room, and kitchen are available. There is also 1 bathroom as well as a laundry room in this house. Complete and compact!
Like this article? Don't forget to share and leave your thumbs up to keep support us. Stay tuned for more interesting articles from us!
Author : Rieka
Editor : Munawaroh
Source : Modern Balai
Homlovely.com is a home decor inspiration resource showcasing architecture, landscaping, furniture design, interior styles, and DIY home improvement methods.
Visit Homlovely.com everyday... Browse 1 million interior design photos, garden, plant, house plan, home decor, decorating ideas.










