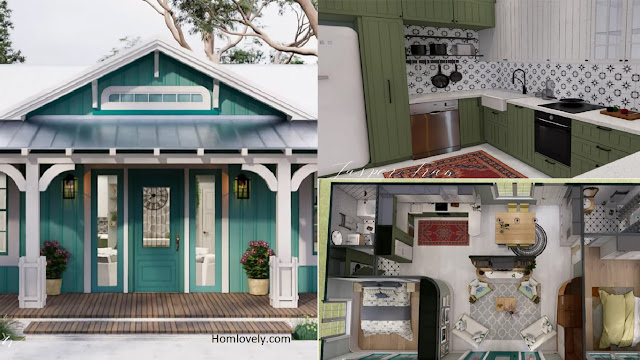Facade
Unique and beautiful are the key words for the exterior design of this house. It has an aesthetic look dominated by emerald green color. The wooden floor that is made unique is also the uniqueness of this room.
Living area
Entering the house there is a living area with a bright and cozy feel. This area is still dominated by white. Thanks to the windows and glass doors that channel a lot of sunlight into this area.
Kitchen area
Not far from the living area, there is a kitchen area that has a beautiful color. Patterned walls are also an option for you to make the kitchen area more colorful.
Bedroom
The bedroom has an area that is not too large. Even so, but this area you can fill with medium bed, small tables and large cabinets. You can also place the window in this area.
Floor plan
That's 10 x 6 m Small House Design Idea for Your Small Family, hopefully this design can be your reference for building your dream house.


.png)
.png)
.png)
.png)
.png)









