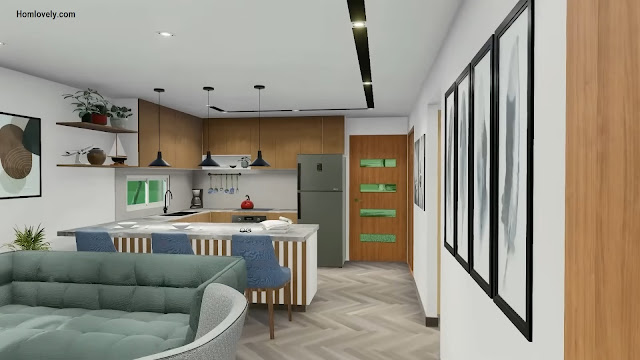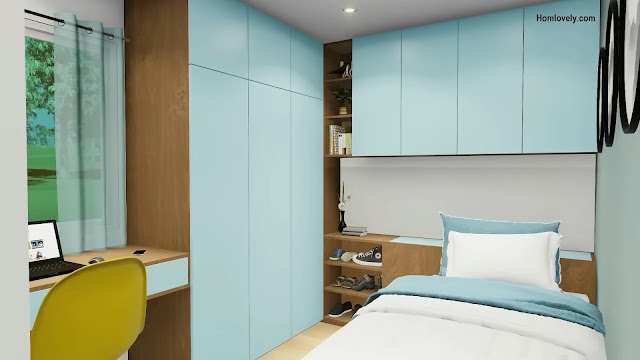 |
| 8x8 Meter Charming Tiny House Design & Plan |
Homlovely.com -- An 8 x 8 meter house can be an affordable option for a small family. It has 2 bedrooms and other facilities that are quite complete. Although quite small, in fact this "8x8 Meter Charming Tiny House Design & Plan" is very comfortable and also attractive. Let's check it out!
Facade Design
 |
| Facade |
It has a simple and minimalist look in the style of today's homes. The facade is really beautiful with the use of a gray natural stone combination. It fits perfectly with the white walls, and blends in with the green spots around it. The shape of the facade is modern with a box shape even though it is one-story. There is a quite large front yard that can be used as a parking area.
Roof Design
 |
| Roof |
With a boxy facade, this house uses a flat roof that is simple and minimalist. The color is terracotta, very beautiful and eye-catching to look at. There is also an additional concrete canopy on the terrace, for more protection.
Open Space Concept
 |
| Open Space |
Measuring 8 x 8 meters, this house applies the open space concept inside. The living room, dining room, and kitchen are integrated without any room dividers. In addition, we can also see a minimalist interior design, with white colors and warm earthy tones, the house feels homey.
Living Area
 |
| Living Area |
Cozy little living room. Equipped with a sofa with a soft armchair, a beautiful coffee table, a minimalist cabinet and shelves with plenty of space, and also a wall-mounted led TV. Very complete and comfortable to use to relax with loved ones.
Kitchen Area
 |
| Kitchen |
The kitchen is located at the end of the room. It has a slick design, equipped with a kitchen set arranged with a U-shape layout. The design is also beautiful with a white marble ceramic table top and there is an additional led strip. There is plenty of space to store various cooking & dining utensils more neatly.
Bedroom
 |
| Bedroom |
This tiny house has 2 bedrooms. One is this room. This bedroom feels complete even though it has a size that is not too spacious. Comfortable with single bed, work area, and also cabinets and cabinets / shelves that have a minimalist design and plenty of storage space. For the theme, this bedroom uses a sweet soft blue color.
Bathroom
 |
| Bathroom |
Features 1 bathroom. The design is modern and looks elegant. The full wall uses white ceramics. The facilities are also complete with toilets, sinks, and showers. There is a frosted glass door partition in the shower, beautiful with black frames used. There are also some decorations that make the room not monotonous.
Floor Plan
 |
| Floor Plan |
This one-story house has a size of 8 x 8 meters. Details of the size of the complete house plan are in the picture above. This house is quite complete with facilities owned, very suitable for a small family. This house has the following facilities:
-Terrace
- Living Room
- Dining Room
- Kitchen
- 2 Bedrooms
- 1 Bathroom
Like this article? Don't forget to share and leave your thumbs up to keep support us. Stay tuned for more interesting articles from us!
Author : Rieka
Editor : Munawaroh
Source : Casas Pequeñas
Homlovely.com is a home decor inspiration resource showcasing architecture, landscaping, furniture design, interior styles, and DIY home improvement methods.
Visit Homlovely.com everyday... Browse 1 million interior design photos, garden, plant, house plan, home decor, decorating ideas.










