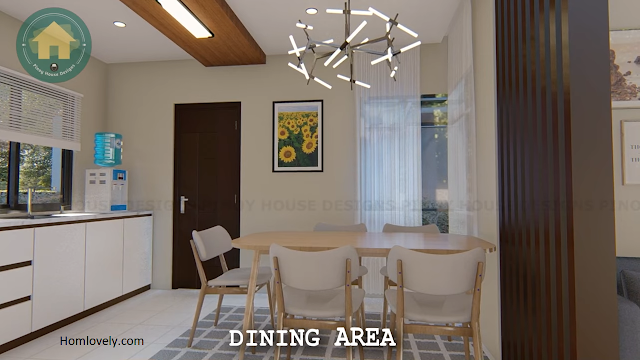Homlovely.com -- With a land area of 8.00 x 8.5 meters, you must be smart to design a house with all the facilities you need. Pinoy House Design will show you an 8 x 8.5-meter house design that you can use as inspiration. It has two bedrooms and extra like a refreshing outdoor service area.
This is a 2-Bedroom House Design (8 x 8.5 M) + Outdoor Service Area for you.
Simple house's facade design
 |
| Pinoy House Designs |
This house employs simple modern house construction that is easy and affordable to build. It has a hip roof type that shades the entire house perfectly. The house is finished in neutral colors with touches of brown-wood, and gray to give it a modern, elegant look.
The exterior features
There are several useful outdoor features on the exterior. There is a small front porch that can be nicely decorated and used to enjoy the outside environment. There is an outdoor space (outside of the 8 x 8.5-meter building) for the carport and the area leading to the service in the corner with a door overgrown with fresh vines.
The floor plan reference
 |
| Pinoy House Designs |
The house has a total floor area of 68 square meters. It consists of :
- a front porch of 3.3 m x 1.6 m,
- living area of 3.3 m x 3.5 m,
- dining area and kitchen of 4.2 m x 4.00 m,
- bedroom 1 of 3.3 m x 2.6 m,
- common toilet and bath,
- bedroom 2 of 3.8 m x 2.95 m,
- and a service area of 2.6 m x 4.00 m.
Estimated cost
For this house, at least you need an estimated cost of around 1,200,000 Php - 1,500,000 Php (24,000 USD - 30,000 USD). This cost is enough to build a house with a standard or elegant finish. This is for information only and is only a rough cost estimate, the actual cost may vary depending on many factors such as location and material used.
Interior design ideas
 |
| Pinoy House Designs |
The interior of the house uses a modern concept that pampers the owners. A living space with a light color scheme and lots of windows will give off a sense of being airy and bright. The living room is separated from other areas for comfort, while the kitchen has enough space for cabinets and long countertops.
Sophisticated dining area
A wooden slate partition installed between the dining area and the living room separates the two rooms. Place the dining area near the window to maximize the view and provide movable space for the kitchen. Pendant lights and rugs help to define the dining area.
Bedroom 1 design
This house has two bedrooms. One bedroom can be arranged with a bunk bed concept, so you can use it for a shared room like a bedroom for two children. That way, this 8 x 8.5-meter house can be used as a house for a family of four members.
Bedroom 2 design
 |
| Pinoy House Designs |
The second bedroom is the master bedroom. It ha a floor area of 11.21 square meters. As the master bedroom, it can accommodate a queen-size bed, a wall-mounted TV, a floating cabinet for storage plus a dressing table, and a small desk for a work area in the bedroom.
The service area
The service area is located outside of the house. It has the addition of a transparent roof with roof trusses and screens overgrown with vines. A roof will protect the furniture from the heat and rain that may hit. There is also space to turn this area into an outdoor, relaxing space.
Author : Yeni
Editor : Munawaroh
Source : Pinoy House Designs
Homlovely.com is a home decor inspiration resource showcasing architecture, landscaping, furniture design, interior styles, and DIY home improvement methods.
Visit Homlovely.com everyday... Browse 1 million interior design photos, garden, plant, house plan, home decor, decorating ideas.

%20with%20Outdoor%20Service%20Area.jpg)







.jpg)






.jpg)