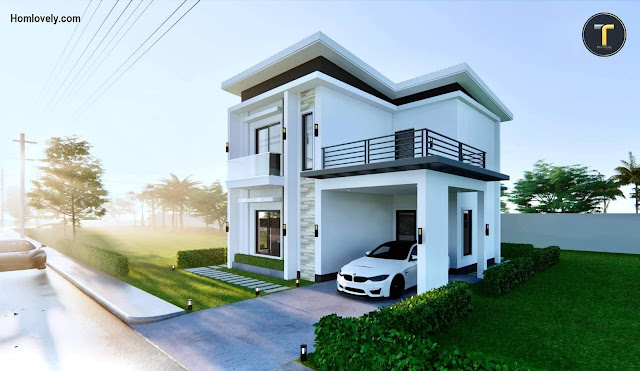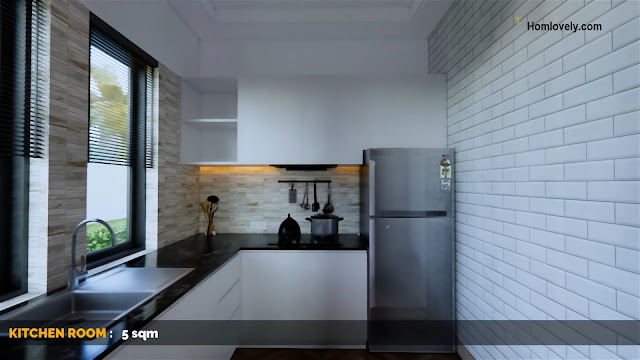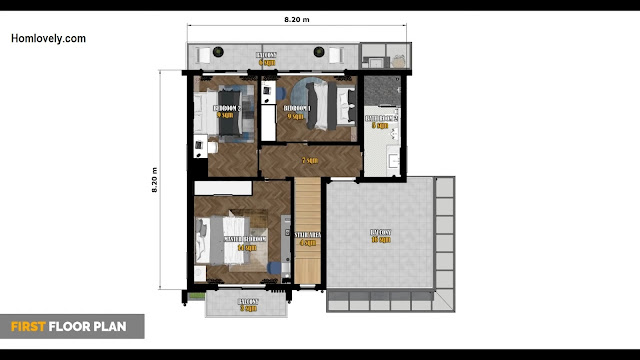 |
| Small House Design 8 x 8m 2 Storey with 3 Bedroom |
Homlovely.com -- Not everyone can have a large area of land to build a house. But no need to worry, because with the right design, limited land can be transformed into a beautiful and comfortable residence. For a small-medium family, a 3-bedroom house can be the right choice. As in "Small House Design 8 x 8m 2 Storey with 3 Bedroom" below. Let's check it out!
Facade Design
 |
| Facade Design |
Looks luxurious and modern! This house is built on 2 floors with a size of 8 x 8 meters only. The facade is really beautiful with a box shape and a little combination of nature stone that makes a natural look. The white and black colors match perfectly with the natural stone and the surrounding green garden, making this house stand out. Glass window design with a thin black frame size that makes a modern impression.
Spacious Balcony and Carport
 |
| Balcony and Carport |
Having a small space will not limit your space. With a 2-storey design, this house is able to utilize the available space to the fullest. A balcony to relax on? Carport for your favorite car? Of course you can have it! This balcony has an open design, and becomes the roof for the parking area. So the carport will be safe. The white wall becomes very beautiful with the decoration of 2-way wall lights.
Rear View
 |
| Rear View |
The rear view of the house also looks beautiful. This house has quite a lot of windows with large glass designs. Not only at the front, this house also has a balcony at the back of the house. There is an exit door too. All doors and windows use a sliding model which is very space-saving. Oh, there is an outdoor laundry room at the back too!
Roof Design
 |
| Roof Design |
A flat roof is perfect for this small house. The simple look with the navy blue color used is very suitable and blends in with the elegant and modern white facade. It does not make this house look excessive.
This roof is made wide enough and covers the entire house, except for the roofdeck or balcony. Of course, because we want an outdoor balcony area. With a roof that is wider than the building, it makes the house safe from weather threats and leaks.
Open Space Concept
 |
| Open Space Area |
The land size of 8 x 8 meters is quite small, therefore it is very necessary to make the available space have an optimal design and function. One of them is using the concept of open space in the room. This living room, dining room is made together without any room dividers. Looks more spacious, right?
Interior Design
 |
| Living Room |
Not only the exterior looks elegant and luxurious. The interior is also very attractive. Using a modern minimalist concept, this interior chooses white for the walls and floors with wood motifs. Then for the furniture, many use neutral colors and also accents of wood materials. The high ceiling design with downlights is very elegant. The decorations used are also not excessive.
Maximizing Every Corner of the Room
 |
| Kitchen Area |
Not only choosing the right color and model of furniture, it is also necessary to pay attention to the layout or arrangement of each furniture or item. Make the most of every available corner. Like this kitchen. The kitchen set is arranged in an L-shape. There is plenty of storage space for all cooking and eating utensils to be stored neatly.
Cozy Bedroom
 |
| Bedroom |
After discussing the selection of colors, furniture, and layout, of course this one thing should not be missed. Of course we want a beautiful and comfortable home, right? Especially in the bedroom, it would be great to have a comfortable and beautiful room. Each bedroom in this house has a similar concept, with quite complete facilities. The bedroom is equipped with a fairly large bed, there is a study table, wardrobe, wall-mounted led TV. And it has a large glass window for ventilation and natural light source.
Floor Plan
.jpg) |
| Ground Floor Plan |
This house has 2 floors with a building size of 8 x 8 meters, or has a total floor area of 128 Sqm. Has complete facilities, very suitable for a family, with the following size details:
Ground Floor
- Car Parking: 18 Sqm
- Living Area: 15 Sqm
- Dining Area : 9 Sqm
- Kitchen room : 5 Sqm
- 1 Bath room : 3 Sqm
- Laundry room : 3 Sqm
 |
| First Floor Plan |
First Floor
- Bedroom 1 : 9 Sqm
- Bedroom 2 : 9 Sqm
- Master Bedroom : 14 Sqm
- 1 Bath room : 5 Sqm
- Balcony (Master Bedroom) : 3 Sqm
- Large Front Balcony : 16 Sqm
- Rear Balcony : 6 Sqm
Like this article? Don't forget to share and leave your thumbs up to keep support us. Stay tuned for more interesting articles from us!
Author : Rieka
Editor : Munawaroh
Source : Youtube.com/ Tiny House Design
Homlovely.com is a home decor inspiration resource showcasing architecture, landscaping, furniture design, interior styles, and DIY home improvement methods.
Visit Homlovely.com everyday... Browse 1 million interior design photos, garden, plant, house plan, home decor, decorating ideas.




.jpg)





