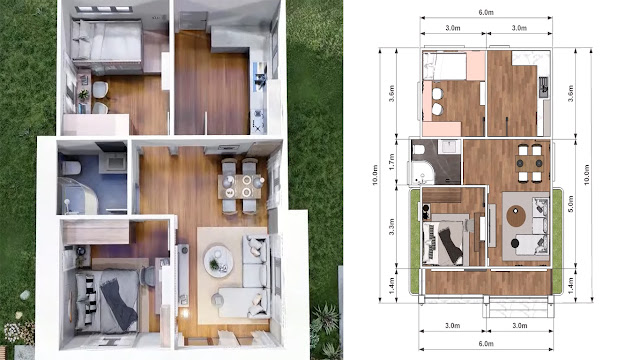Homlovely.com -- I will give you the design of a house with a small size but has a beautiful and impressive appearance. With a size of 6 x 10 meters, the following house design has 2 comfortable bedrooms along with other rooms as facilities. For more details, check Low Budget Small House Design| 6m x 10m with 2 Bedrooms.
House facade design
The facade design of this house looks so fresh by using beautiful details on the exterior. The combination of soft colors with the texture of natural stone on the pillars makes a natural and soothing impression. Moreover, the use of glass doors and windows makes the look more modern and timeless.
Floor plan design
This is the detailed floor plan design of this 6 x 10 meter house. For the layout of the room, there is a living room and dining room. Then there is a kitchen in the back area. In addition, in the other part there are 2 bedrooms and 1 bathroom. You can see the size details more carefully.
Kitchen design
This is a view of one of the interiors, the kitchen. The kitchen design uses a kitchen set with soft and plain colors that make the room look more spacious. For circulation, there is a window with a large size so that the kitchen is not stuffy.
Kids bedroom
Author : Hafidza
Editor : Munawaroh
Source : Free House Concepts
Homlovely.com is a home decor inspiration resource showcasing architecture, landscaping, furniture design, interior styles, and DIY home improvement methods.
Visit Homlovely.com everyday. Browse 1 million interior design photos, garden, plant, house plan, home decor, decorating ideas.




.png)










