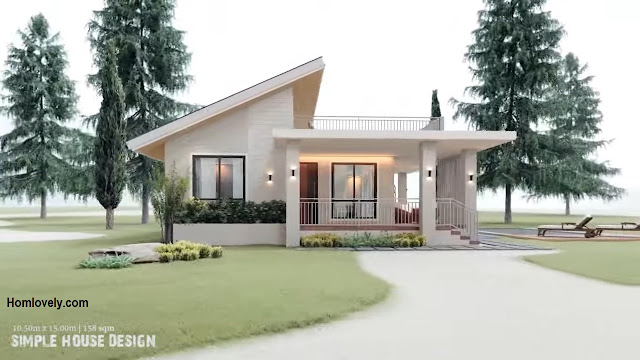 |
| Cozy House Design with Deck 10.50m x 15.00m (158 sqm), 3 Bedroom With Est. Cost |
Homlovely.com -- Private pool? Sounds like fun! Especially with a spacious and cozy roof deck. What a dream! Have you ever imagined a small house with all these facilities? Are you interested? Then this "Cozy House Design with Deck 10.50m x 15.00m (158 sqm), 3 Bedroom With Est. Cost" can be your dream home inspiration.
Facade Design
 |
| Facade Design |
Looks charming! This 10.5 x 15 meter house was built with the concept of a country-style bungalow house. The shape of the facade is unique with the existing roofdeck and sloping roof. From this front view, the house is quite beautiful with a minimalist tropical garden around it. The foundation of the house is also made high with a spacious terrace, as typical of bungalow houses. The cream color used is very suitable and blends well with the green garden and warm wall lights.
Right Side View Of The House
%20_%203%20BEDROOM%202-12%20screenshot.jpg) |
| Right Side View |
This beautiful house really has a functional and attractive design. It has many windows, making the inside of this house cooler and fresher. The window design is modern with a high glass size and elegant black frames, perfectly matching the gray color of the walls. For the back of this house there is a large window connected to the bedroom, and a small window. There is no exit door at the back. This house also looks minimalist with the sloping roof used.
Left Side View
%20_%203%20BEDROOM%201-14%20screenshot.jpg) |
| Left Side View |
Unlike the right side of the house, the left side is fuller and more diverse. Very pleasing to the eye. From here we can see that the left side of the house is full of cozy relaxing areas. There is a private swimming pool, side terrace, and a spacious roof deck. There are secondary skins in the form of lattices that are very beautiful with warm lighting. To get to the roof deck, there is a circular staircase that is safe and beautiful.
Roof Deck
%20_%203%20BEDROOM%201-25%20screenshot.jpg) |
| Roof Deck |
This house has a large open roof deck. The design itself is simple and minimalist with a dominant white color and a little green synthetic grass carpet. This area is protected by a wall and iron fence. The roof deck is equipped with chairs and tables, and there is also a grill on the side. It is perfect for relaxing or having a small party with friends, family, or loved ones.
Interior Design and Floor Plan
%20Floor%20area.jpg) |
| Interior Design |
This house has a size of 10.5 x 15 meters or 158 sqm, with 1 floor. This house has complete facilities, suitable for living with a medium family. This house has spacious front and side terraces with a swimming pool on the side.
The inside of the house is also well organized and tidy. The open space concept is applied to the living room and kitchen area to make it feel more spacious. In addition, there are 3 bedrooms and 2 bathrooms. Each bedroom has a window for ventilation, super comfortable with complete facilities.
For the interior design, this house uses a cozy earthy tone theme. Many use dark wood colors with a combination of white. The furniture used also has a minimalist and modern design but still functional. For home decoration, it is also not too excessive, there are also green plants in the corners of the room to make the atmosphere fresher.
To build a house like this, it would require an estimated cost of 4.7M pesos or $94,000 USD. But keep in mind that this is an estimated price and not a fixed price for standard finishing, prices can vary depending on your area.
Like this article? Don't forget to share and leave your thumbs up to keep support us. Stay tuned for more interesting articles from us!
Author : Rieka
Editor : Munawaroh
Source : Youtube/ Kh DESIGN
Homlovely.com is a home decor inspiration resource showcasing architecture, landscaping, furniture design, interior styles, and DIY home improvement methods.
Visit Homlovely.com everyday... Browse 1 million interior design photos, garden, plant, house plan, home decor, decorating ideas.





.jpg)


.jpg)

.jpg)