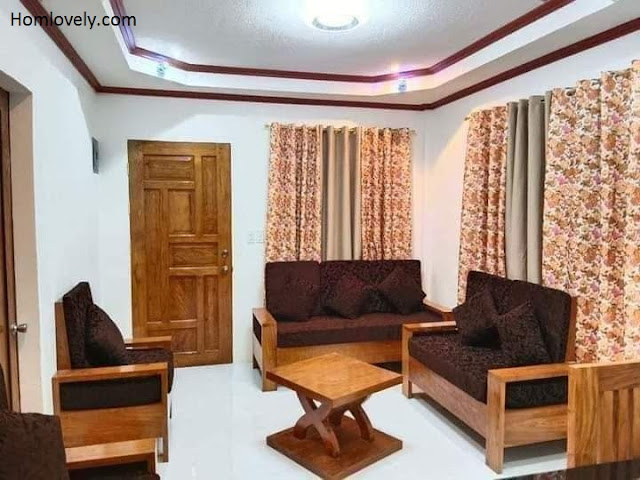Homlovely.com - This house with a simple look uses a warm interior with a warm color selection so that it can add to your comfort. By using a simple and minimalist look will make your home look more spacious. So there is no harm if you apply this design idea for your home with a small size. The hallmark of a minimalist home usually uses neutral colors and little use of home decor. So you can maximize the space of your home.
Facade Design

The appearance of the facade of the house that uses a combination of white color makes the look wider. In order to give an interesting impression you can apply the red color on the roof of the house so as to make an interesting combination. The appearance of the facade of this house is also equipped with wooden material doors and glass windows with black frames that make the look modern.
House Side Design
In the appearance of this house, it looks like a small size house using a gable roof using red paint so that it can present a bold and charming impression. There is a wooden material chair placed on the porch of this house so that it can be used to welcome guests before entering the house. This house also has a pole with a white color in accordance with the concept of the house in use.
Living Room Design
Entering the house you will be greeted with a living room that uses a warm sofa bed and combined with natural wood. The living room is also equipped with a table of natural wood material. In addition, there are glass windows with curtains of bright and colorful flower colors. This living room can be used for 6 people so it is very convenient if to receive guests who visit your home.
Living Room Design
This dining room uses a chair set of natural wood material. The simple appearance of the dining room can bring a cozy atmosphere. This dining room looks bright and charming in combination with the white ceiling of the room with maximum lighting. This dining room also has a table with a sturdy one.
Kitchen Design
The kitchen, which is located near the dining room, uses an elongated shape so it will look cleaner and wider. You can use the wall as a place for the upper cabinet used as a storage place. There is a sink that is used as a minimalist dish washing area. The upper cabinet of this kitchen also has glass so it will make it easier for you to store kitchen utensils.
Author : Dwi
Editor : Munawaroh
Source : various sources
Homlovely.com is a home decor inspiration resource showcasing architecture, landscaping, furniture design, interior styles, and DIY home improvement methods.
Visit Homlovely.com everyday... Browse 1 million interior design photos, garden, plant, house plan, home decor, decorating ideas.
















