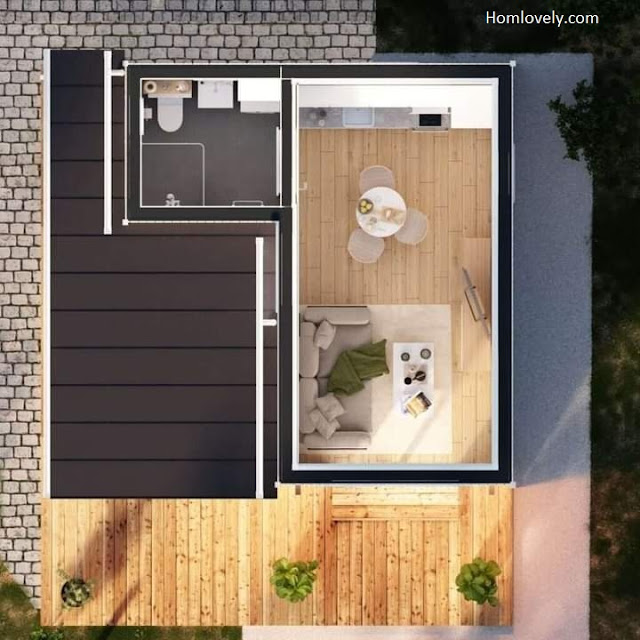Homlovely.com - A small house with a minimalist look using shades of white can give the impression of elegance and luxury. Although it has a small size but with the right design can make the look more spacious and charming. This house also has a loft that can maximize its function by utilizing it as a bedroom. For more detail Minimalist Small House Design White Nuances With Loft Bedroom you can see below !!
Facade Design
The appearance of the facade of this house uses a minimalist design with white shades so that it can make the appearance look wider. The house is equipped with a terrace that is used as a relaxing space so you can place a chair set with an elegant look. This terrace also uses a base with wood material that is arranged in parallel so that it looks neater. You can also put large plants in front of the house in order to provide greenery in the house.
Enter the house there is a living room using a beige sofa bed so it looks natural and luxurious. This living room uses a sofa bed with a simple but luxurious look. The living room is also equipped with a table with a modern and simple look. You can also apply the TV room attached to the wall brought the stairs so it will not take up much space.
Next to the living room there is a dining room using a modern look. This dining room uses a chair set in white so it looks luxurious and modern but also comfortable. This dining room is also near the kitchen so it is more comfortable. For the kitchen, use a kitchen set in white so that it looks cleaner and more comfortable.
For this bathroom using the dominance of white color so it looks bigger and charming. For this bathroom has a fairly complete facility with a sitting closet, sink and shower using a transparent partition so that it is wider and does not take up much space. For this bathroom wall using white color while the ceramic floor using a dark color with texture so it is not slippery.
The room division of this White House consists of a living room using a beige sofa bed so that it looks more luxurious, a dining room using a white chair set and is near the kitchen, for the kitchen using a white kitchen set with an elongated shape so that it is maximized, a bathroom with a predominance of white, and a bedroom located in the loft so you can maximize its function.
Author : Dwi
Editor : Munawaroh
Source : various sources
Homlovely.com is a home decor inspiration resource showcasing architecture, landscaping, furniture design, interior styles, and DIY home improvement methods.
Visit Homlovely.com everyday... Browse 1 million interior design photos, garden, plant, house plan, home decor, decorating ideas.
















