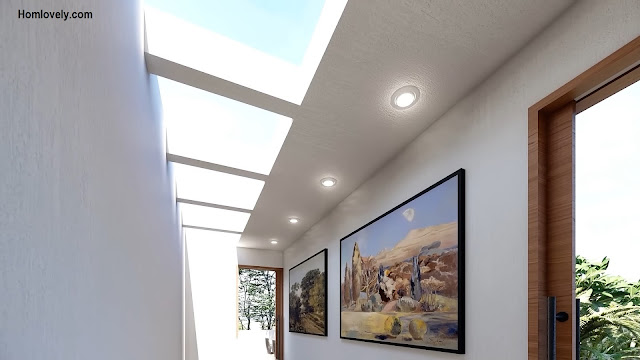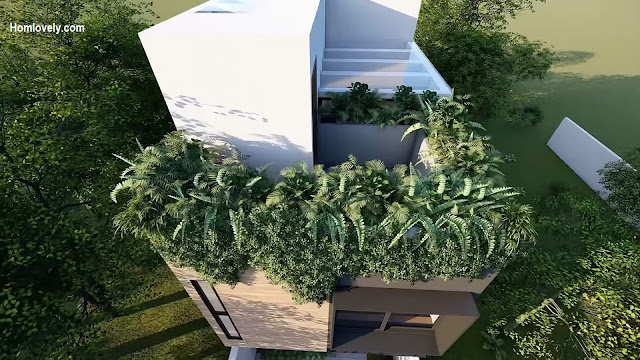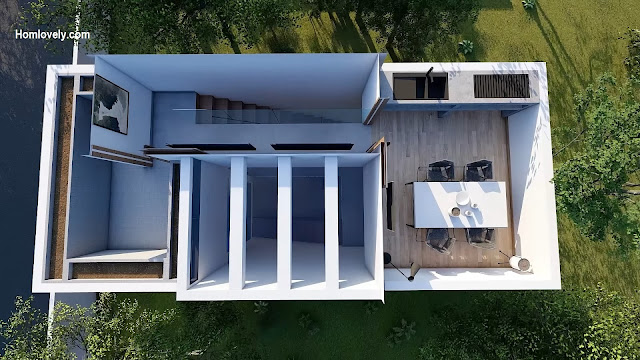 |
| Minimalist 2-storey House (4 X 8 m) with 2 Bedrooms and Roof Garden |
Homlovely.com -- For those of you who like the concept of a growing house that is green and has a lot of openings, then this is suitable for you. With a modern design, this small house looks charming and beautiful. It has 3 floors that make the facilities very complete. Check out this "Minimalist 2-storey House (4 X 8 m) with 2 Bedrooms and Roof Garden" below!
Modern Facade
Built with a size of 4 x 8 meters, this house has 3 floors with the top floor being a rooftop with a lovely minimalist garden. Choosing a modern industrial-style concept, the facade design is quite interesting with a box shape. This part of the facade also uses a wood-look finish that makes it blend with natural elements. Quite a lot of green spots, making this house certainly feel cool.
Open Space Concept
With its small size, this house needs to make the most of the available space. The open space concept is applied quite well in this house. With no room dividers, the room will feel more spacious. This house also uses a lot of glass windows with large models so that it is very helpful in producing natural lighting for the inside of the house.
Maximizing Available Space
Utilizing the corners of an unused room is one way to maximize the space. Take the area under the stairs as an example. You can turn the space under the stairs into a shoe rack or storage drawer. In the picture above, this house also utilizes the area under the stairs to the 3rd floor into a minimalist laundry room. Very practical, isn't it?
Complete Facilities
By having 2 floors, this house has more additional space. Therefore, this house can have quite complete facilities. It is suitable for small families. Each bedroom has a private bathroom, with facilities such as wardrobes, cabinets, beds, and work areas that certainly make this room feel very comfortable. Each room also has large windows for ventilation and natural light source, which makes it healthier.
Skylight Roof
This house uses an open concept, which can be seen from the skylight roof on the 2nd floor. This roof allows natural light to enter the lower floor. Besides looking beautiful, the skylight roof is also very helpful in saving up on energy.
Rooftop Area
The rooftop of this house is divided into 2 areas. The front part is used for a green and beautiful garden area. This garden is made on waterproof concrete pots with additional drainage leading to the front garden of the house. This part of the roof garden is added with green plants that spread to the front, very attractive!
Meanwhile, the back of the rooftop area is transformed into a spacious lounge area. This area is equipped with a set of tables and chairs that are certainly very comfortable. There is a sink and grill that you can use to host a small party with your loved ones.
Floor Plan
The house is divided into 3 parts, including the 1st floor, 2nd floor, and rooftop area. The 1st floor is used for general facilities, such as the kitchen and dining room, small toilet, living room, and also the back porch of the house.
Unlike the first floor, the second floor is fully used for bedrooms. This house has 2 bedrooms. Each room has a private bathroom with complete room facilities. While the staircase area is left open for light from the skylight.
The rooftop area itself is divided into 3 parts. The front part is used for a green garden with additional pots of strong and waterproof concrete. The middle part is a skylight roof with a transparent model. Meanwhile, the back is used for a large relaxing area.
Like this article? Don't forget to share and leave your comments. Stay tuned for more interesting articles from us!
Author : Rieka
Editor : Munawaroh
Source : Youtube.com/ GLE Arquitectura
Homlovely.com is a home decor inspiration resource showcasing architecture, landscaping, furniture design, interior styles, and DIY home improvement methods.
Visit Homlovely.com everyday... Browse 1 million interior design photos, garden, plant, house plan, home decor, decorating ideas.








.jpg)











