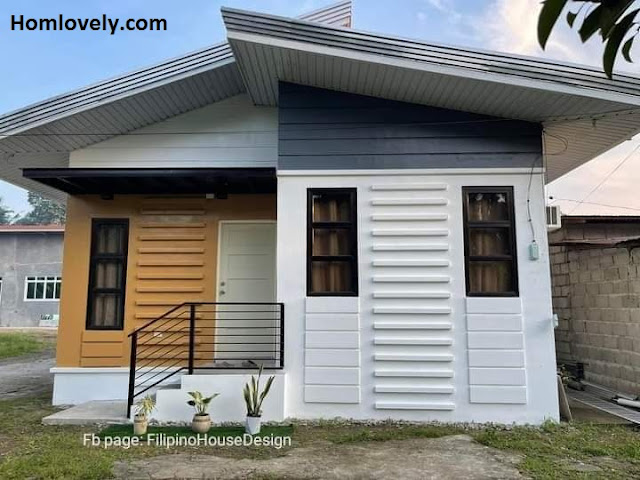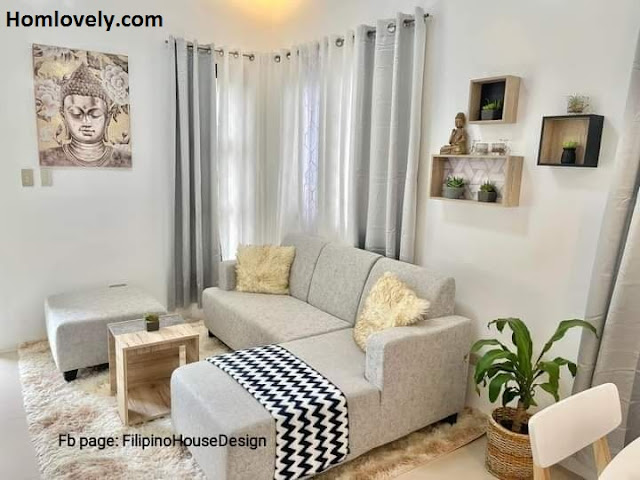Homlovely.com - In making a house with an attractive appearance, you must be able to determine the right design to apply in your home. If you are still confused in determining the design for a small size house then one solution that you can apply is to design a house with a minimalist design. There are many ways that you can apply in creating a minimalist look in the House. For that you can see Ways Simple to Embrace Minimalist Interior Design at House below !!
Facade Design
The facade of the house that uses a combination of white and natural wood makes the appearance of the house look more charming. This house is equipped with a door using wood material with white paint finish and also glass windows with black frames. In the front view of the house there is a black iron staircase that is used to get into the house.
Charming Minimalist House Design
A distinctive feature of minimalist home design is the lack of use of decor. So you can use decorations with a simple but still attractive appearance. This minimalist house uses a sloping roof so that it can be a barrier and can reduce the heat entering the room. So as to make the temperature in the room so stay cool.
Living Room Design
The living room using the letter L shape makes it look wider because it does not take up much space. The living room with a gray sofa bed is a typical minimalist concept that uses a neutral color choice. The living room is also equipped with light gray curtains that are placed in the corner of the room so that it can maximize the lighting that enters the room.
Dining Room Design
The dining room, which is located near the living room, has a simple but charming look. The dining room using a neutral color chair set that is a combination of white, natural wood and gray. Near the dining room there is also a window with gray and white curtains that can be opened. You can also add greenery with natural wicker pots.
Room Without Partition
A house with a small size should not put a wall partition or cabinet with a large size. This will make your home look cramped and untidy. Then the thing you can apply is a house with no insulation. There is enough to put a carpet with a striking color on the living room area. As for the dining room does not need to use a carpet so it will look the room.
Bedroom Design
The bedroom using the dominance of neutral colors makes the look more charming and spacious. For this bedroom, choose a fur carpet in a neutral color. As for the bed, it uses natural wood material and is combined with a monochrome color motif mattress. Bedroom design that uses neutral colors is one way to create a minimalist home design.

Homlovely.com -- Although at first glance it looks like a 1-story house, this house design actually has a two-story interior that looks attractive. The highlight of this home design is the second floor room which has access to the balcony and is a facility that will be very pleasant for the owner. For...
Author : Dwi
Editor : Munawaroh
Source : Filipino House Design
Homlovely.com is a home decor inspiration resource showcasing architecture, landscaping, furniture design, interior styles, and DIY home improvement methods.
Visit Homlovely.com everyday... Browse 1 million interior design photos, garden, plant, house plan, home decor, decorating ideas.









.jpg)




.jpg)



