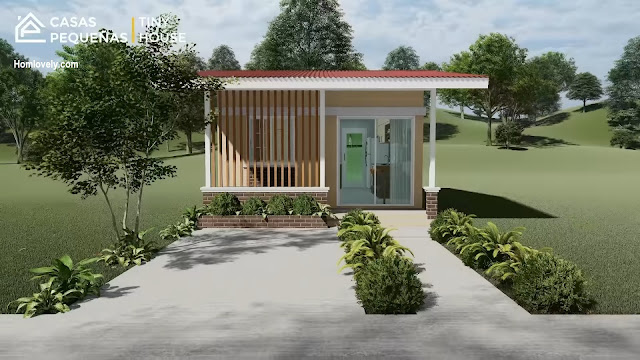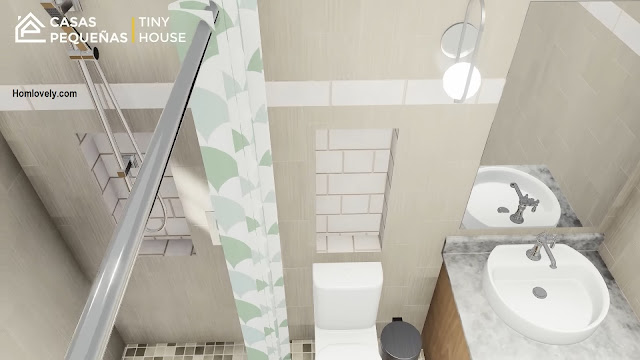 |
| House Plan : Small 5x7 Meter House That Simple and Affordable |
Homlovely.com -- For some reason, smaller homes are quite popular nowadays. A 5x7 meter house is perfect for living alone, or with a partner. With this "House Plan : Small 5x7 Meter House That Simple and Affordable" get inspiration for your dream home. Curious about the details? Let's check it out!
Front View of The House
This small house with a size of 5x7 meters looks minimalist. The facade of the house looks simple with a country house look. The terrace feels more spacious. On the terrace there is also a secondary skin with wood material. The color used is beige with white accents.
The appearance of exposed bricks makes the house look natural, especially with the addition of flower beds in front of the house. Despite its small size, this house has quite complete facilities. There is a living room, kitchen area, 1 bedroom, and 1 bathroom. Super simple and compact, isn't it?
Back View of The House
From the back of the house, this house also looks simple. This house uses a roof with a simple gable model. This house has enough windows and ventilation. At the back of the house there is a door and also a laundry room. This semi-outdoor laundry room is equipped with a washing machine, sink, cabinet, and clothesline.
Open Space Area
At 5 x 7 meters, this house looks small. The use of the open space concept will really help you maximize the available space. Without using room dividers, you can move more freely. After going through the entrance, there will be a living room. The living room is furnished with a gray sofa and a storage cabinet. A TV is mounted on the wall, with an additional wooden shelf above it.
Next to the living room, there is a table and a kitchen. This kitchen uses a cabinet with many drawers as storage space. Using white color on the floor and wall makes the room feel more spacious. In the kitchen area there is also a skylight roof, making the room electricity efficient because it is bright during the day.
Bedroom
This small house is designed with 1 bedroom. The bedroom is quite spacious. Using a multifunctional cabinet with many drawers, you can store more items in this room. This room is equipped with 1 bed and comfortable pillows. There is a workspace with a wooden desk and a yellow chair.
This room uses wallpaper with an elegant pattern and neutral white color so that it can be matched with any color. The large window next to the bed makes the room feel fresher with air circulation that makes your air quality better.
Bathroom
This house has a bathroom. The bathroom in this house looks minimalist with the use of white and beige colors. This small bathroom has quite complete facilities. Wet and dry areas are separated by a curtain. There is a rain shower, a toilet seat, and a sink and cabinet. Above the sink is added with a large minimalist mirror without a frame.
Floor Plan
It would be incomplete if we did not discuss the full size of this house design after learning about the exterior and interior of the room. This house, as seen in the image, measures 4 x 10 meters, with the following highlights :
Terrace : 5 x 1.1 meters
Livingroom, Kitchen and Dining Area : 2.3 x 6 meters
Bedroom : 2.4 x 4.1 meters
Bathroom : 2.4 x 1.5 meters
Like this article? Don't forget to share and leave your comments. Stay tuned for more interesting articles from us!
Author : Rieka
Editor : Munawaroh
Source : Youtube.com/ CasasPequenas
Homlovely.com is a home decor inspiration resource showcasing architecture, landscaping, furniture design, interior styles, and DIY home improvement methods.
Visit Homlovely.com everyday... Browse 1 million interior design photos, garden, plant, house plan, home decor, decorating ideas.















.jpg)
